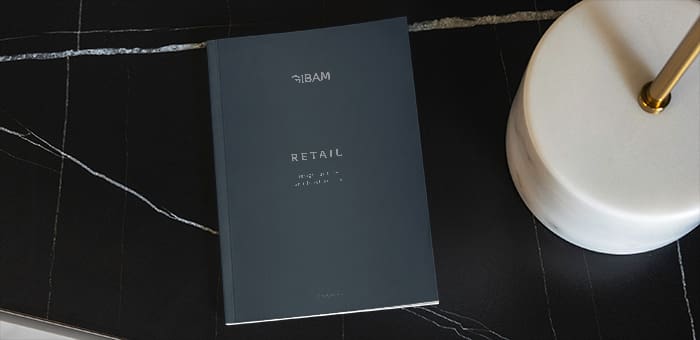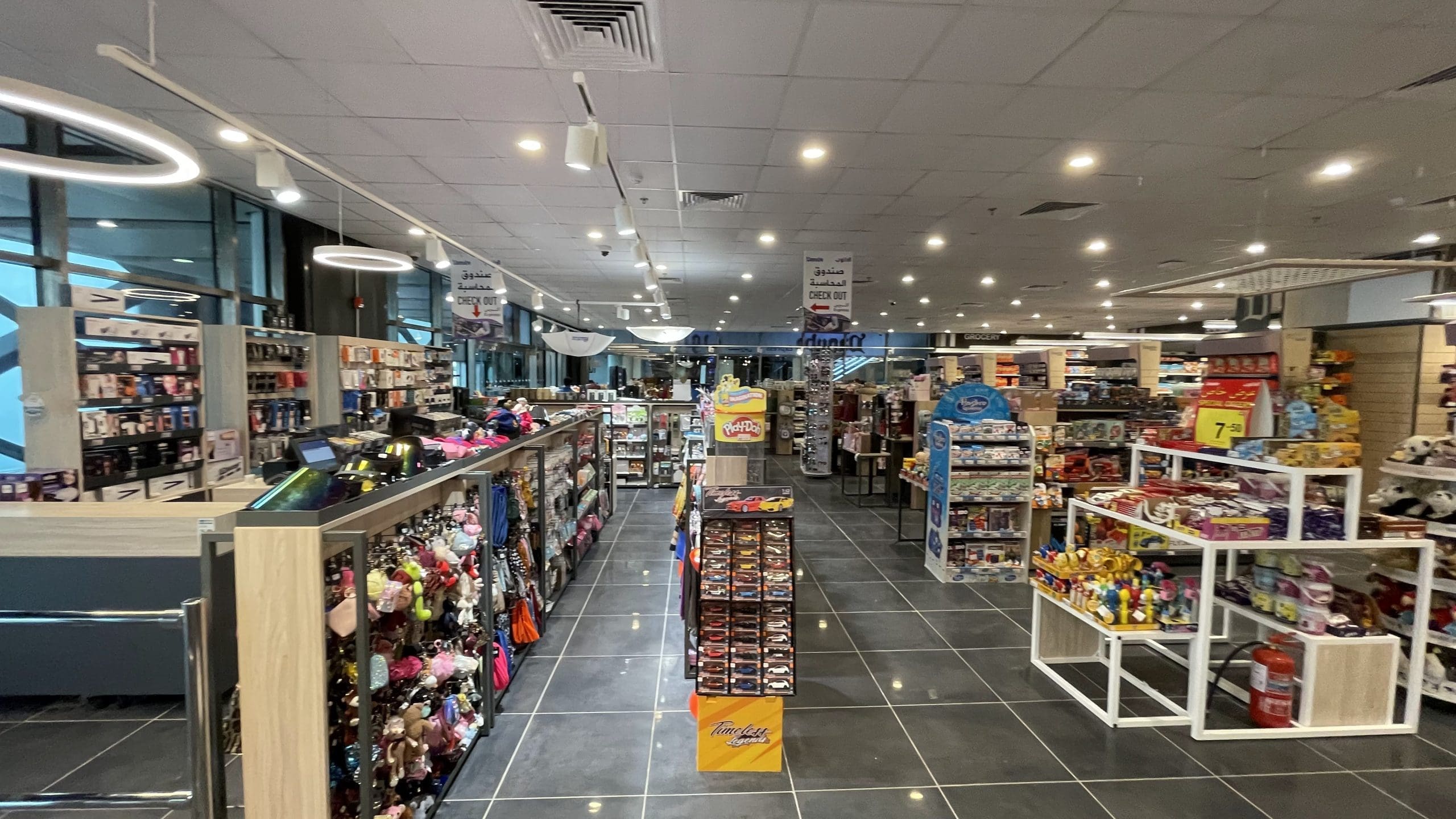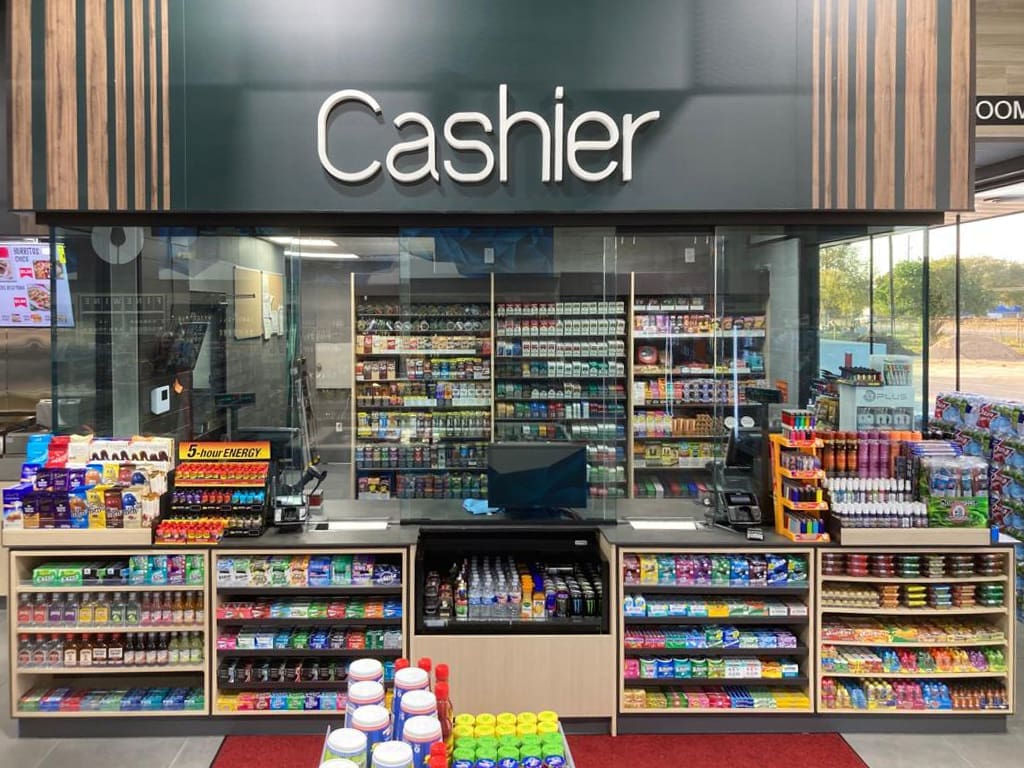EXPRESS SUPERMARKETS AND SERVICE STATIONS
EXPRESS SUPERMARKETS AND SERVICE STATIONS
DOWNLOAD BROCHURE
When designing and outfitting “express” food retail environments, we have to consider the diverse requirements that arise in various types of establishments. Whether it be a small neighborhood supermarket, a roadside eatery, a spot for breakfast or lunch breaks, or even a comfortable lounge bar and co-working space, each “express” location serves a different purpose based on its specific context. Additionally, managing projects with limited space while meeting tight deadlines and keeping costs down poses additional challenges. Our approach to this industry involves developing a functional layout and employing value engineering techniques to create a fresh format that optimises the use of our standard shopfitting systems. Subsequently, our technicians customise our standard lines to give the space a unique and recognisable feel, while simultaneously adhering to investment budgets and project timelines.
OUR METHOD
- UNDERSTANDING
- DESIGN
- VALUE ENGINEERING
- LOGISTICS
- INSTALLATION
- ASSISTANCE

Step 1
Focus Question:
What are the brand’s past experiences in terms of consumer experience and management? Where does this fit in and, consequently, what needs does the space have to meet?
UNDERSTANDING
When it comes to designing and furnishing “express” supermarkets, our approach begins with a comprehensive understanding of the customer’s specific requirements. This involves gaining clarity on their aesthetic and design preferences, as well as their expected budget and timeframe for the project. Simultaneously, we recognize the importance of identifying and comprehending the hidden needs and potential opportunities within each unique project.
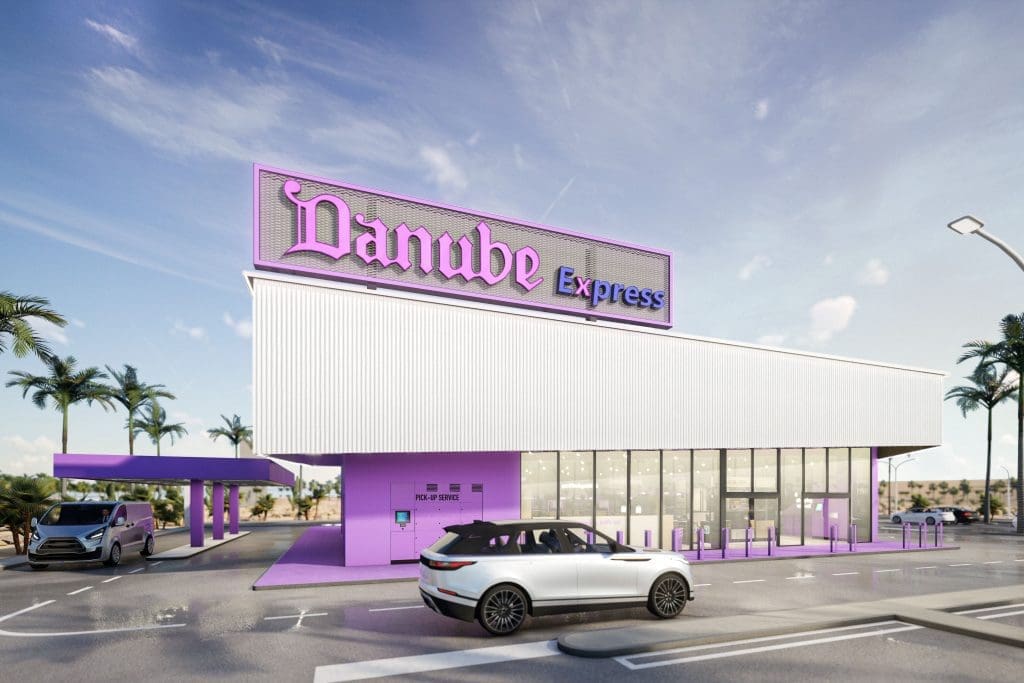
Step 2
Focus Question:
How can I make the best use of space, translating brand identity into design, functionality, and customer experience?
DESIGN
During the design phase, we create an accurate layout, which serves as the linchpin for successful projects in confined spaces, where a variety of requirements must be met. This co-creation, developed in close collaboration with our customers, occasionally involves external consulting and design partners specialized in the food retail sector.
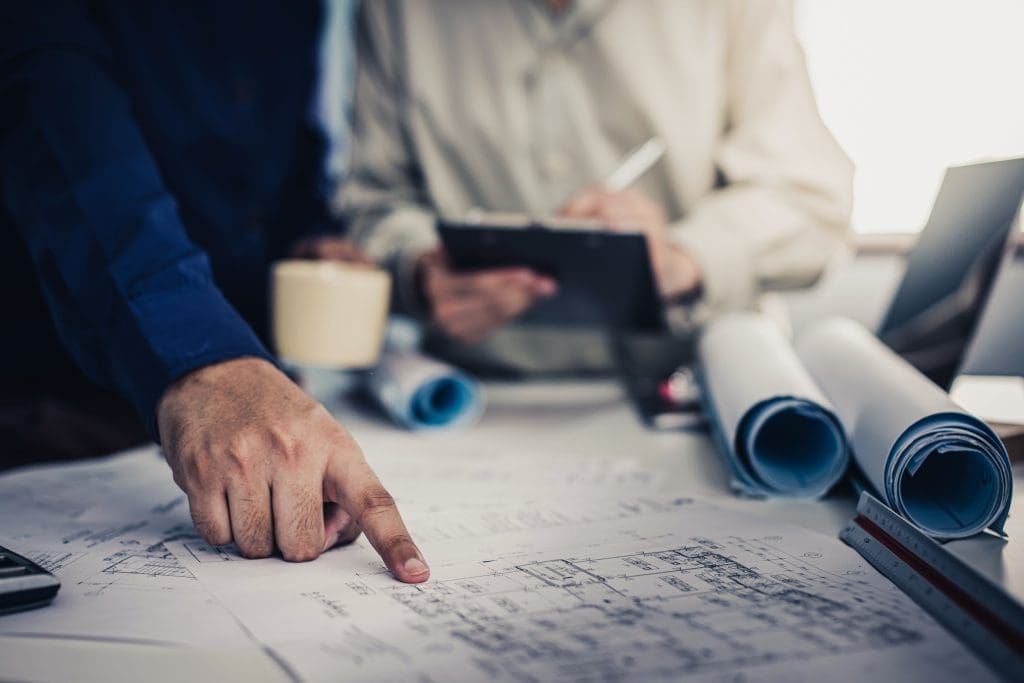
Step 3
Focus Question:
How can I eliminate costs that do not translate into aesthetic/functional quality, longevity, or benefit my customers and consumers?
VALUE ENGINEERING
Value engineering is the pivotal stage of every project, and is when our technical team takes the reins. They propose technical solutions, alternative materials, finishes, and even products from our series catalogs, all with the ultimate aim of meeting your aesthetic and functional expectations, project timelines, and budgetary considerations.
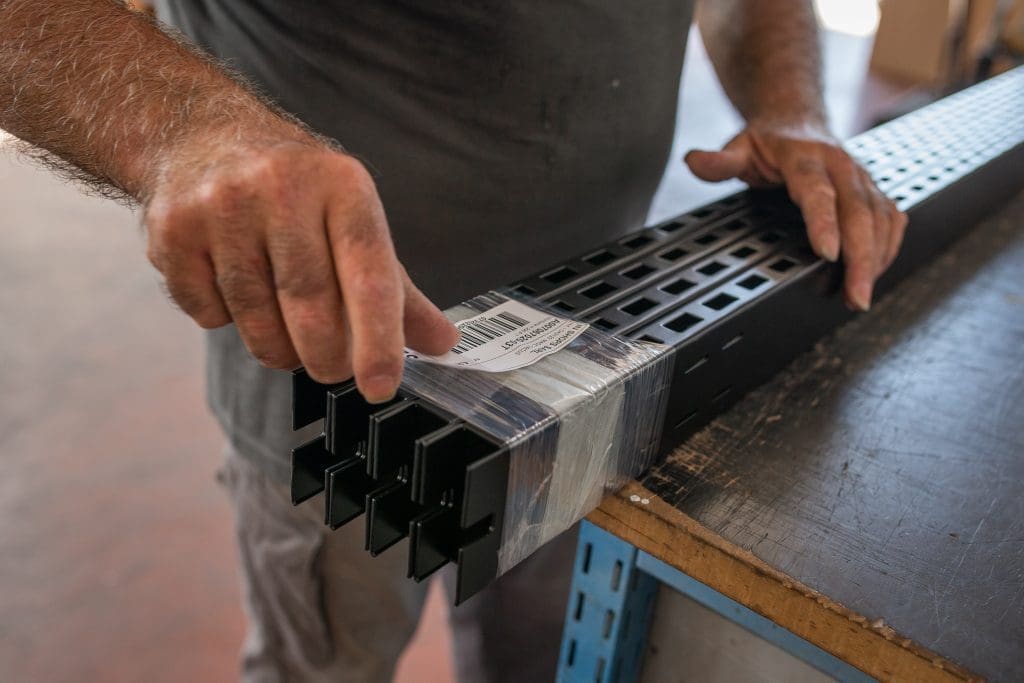
Step 4
Focus Question:
How can I optimise the production phase in terms of management and benefit the customer in terms of logistics and storage costs?
LOGISTICS
At Gibam, logistics refers to the meticulous organization and planning of deliveries tailored to the requirements of each project and customer. This service, known as “picking”, enables the furniture items included in a long-term opening plan to be manufactured at the same time. However, they are picked up or delivered progressively, in agreement with the company, to align with the actual shop opening date.
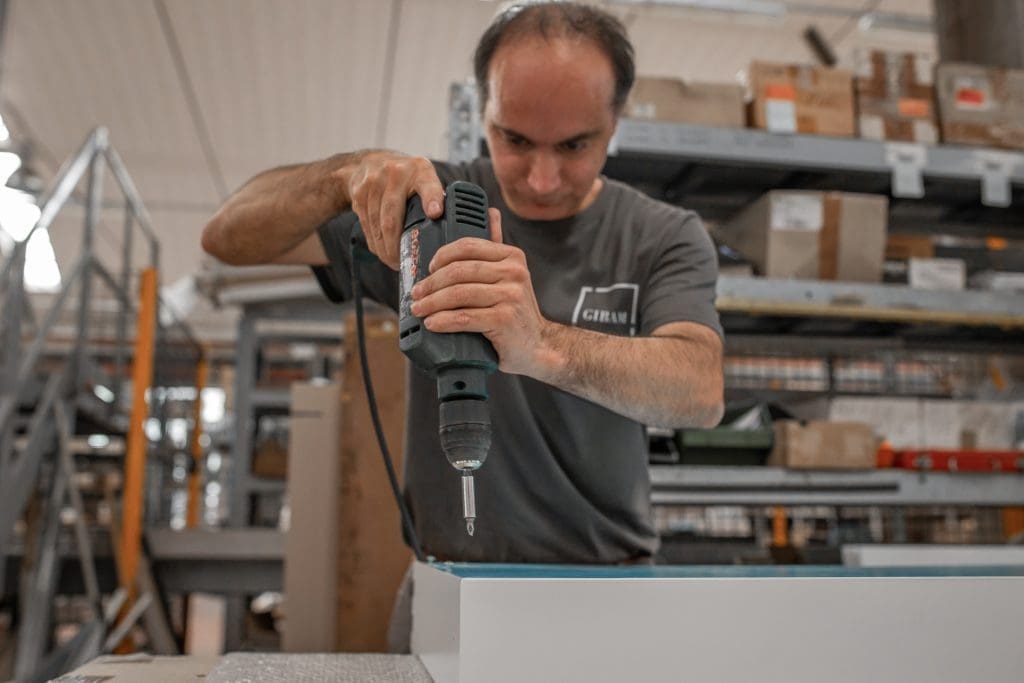
Step 5
Focus Question:
How can I facilitate the on-site installation phase during the previous design and coordination phases, so that it is carried out as efficiently as possible?
INSTALLATION
We commence the installation phase by organizing and coordinating all visual materials to assist the on-site assembly teams. These teams can consist of fitters provided by us or, as mutually agreed with the customer, and a combination of local fitters handled on-site by our managers.

Step 6
Focus Question:
How can I help my customer during the installation and subsequent after-sales phases in the most functional and fastest way possible?
ASSISTANCE
Our Customer Care team caters to a wide range of needs, whether that involves providing product information, offering guidance on store installations, assisting with product assembly for both existing and new customers, or providing support for previously purchased items. Please read the terms and conditions on the dedicated page.
Design and Planning
Value Engineering
Logistics and Installation
After-Sales Service
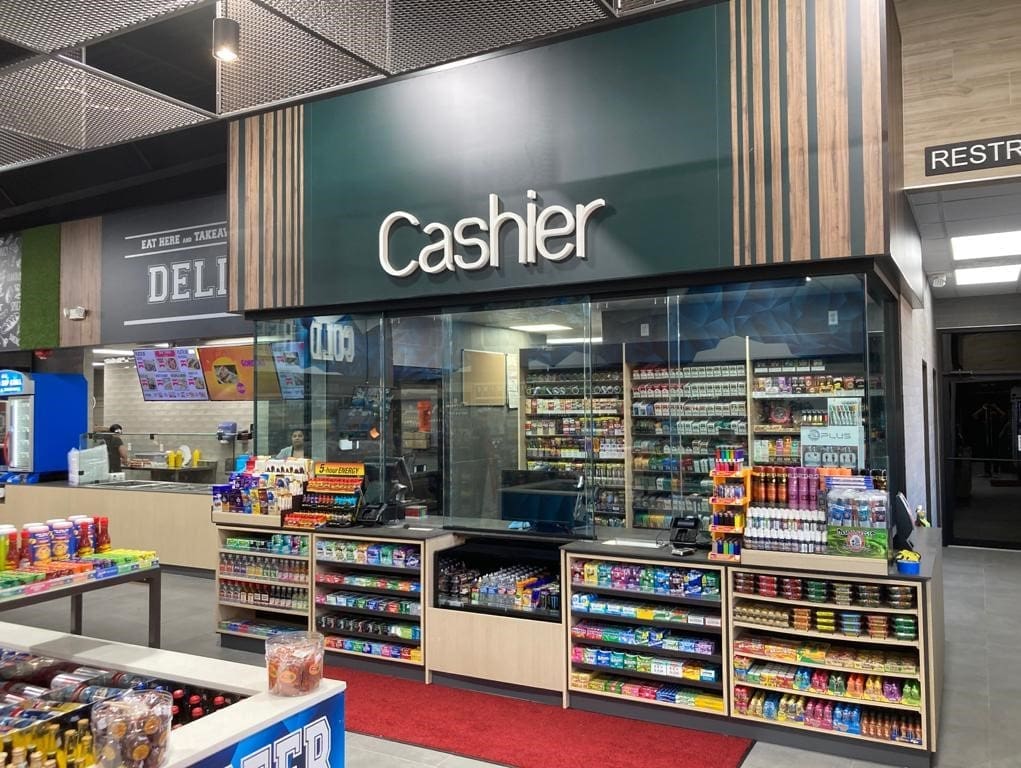
RETAIL DESIGNS FOR SMALL SPACES
Establishing layouts for small spaces requires a key concept: modularity. Ensuring the effective set-up of a small shop hinges on the availability of fit-out solutions that provide ample opportunity for modularity and allow for seamless integration. Our standard shopfitting lines excel in meeting these criteria, whether it be wall displays or free-standing gondolas. Standard units do not imply a lack of personality or generic appearance. On the contrary, our expertise lies in using standard lines as a foundation and tailoring them to create bespoke solutions that perfectly embody the brand identity.
CUSTOMISING STANDARD FURNITURE LINES
Value engineering involves nothing more than finding the right balance between cost and functionality. By conducting a systematic analysis of the functionalities of the project’s diverse components and materials, our technical team actively seeks solutions that enable cost and production time reduction, without compromising the desired aesthetics and quality. Once we have come up with a concept for an “express” shop, the value engineering process comes into play. This entails considering various approaches such as incorporating alternative materials and finishes, implementing different construction techniques, or utilising pre-existing product lines either wholly or partially, which can be customised as needed. The objective is to effectively satisfy the aesthetic requirements of both the customer and the designer while simultaneously minimising production time and costs.
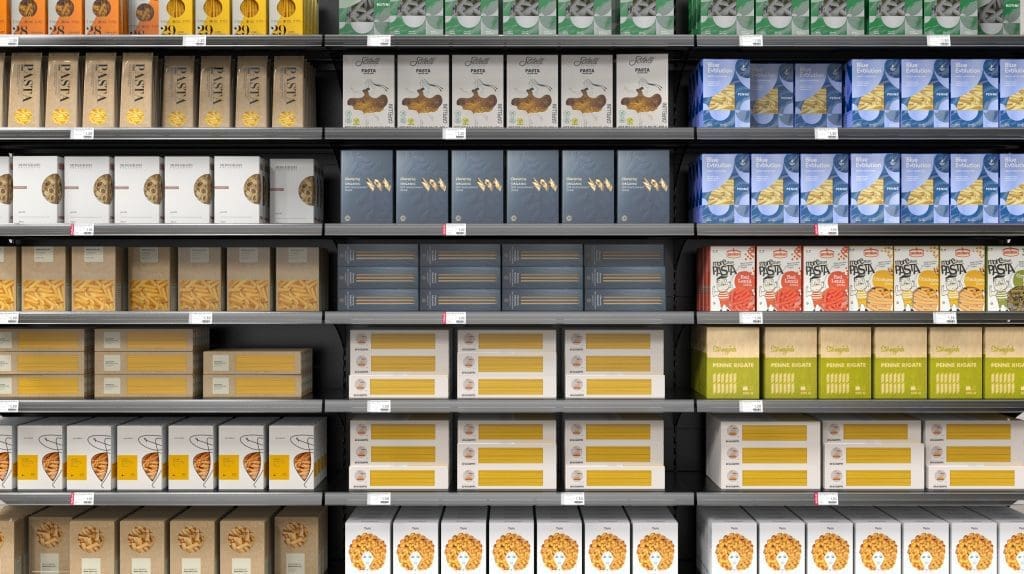
DESIGNING A NEW FORMAT
To cater to the requirements of a versatile environment like an “express” supermarket, it is crucial to approach the project with innovation and deliver captivating and fulfilling shopping experiences that align with the evolving consumption patterns of recent years. At Gibam, the exploration of this new design format involves a collaboration with The Right Side, an Italian consulting and design studio specialising in the commercial sector. This partnership combines the creativity of specialised food designers with the technical expertise of our teams, enabling the development of novel formats built upon four fundamental pillars: technology, sustainability, health, and experience.
DO YOU HAVE ANY QUESTIONS?
GET IN TOUCH!
If you would like to chat, use our Live Chat at the bottom of this page or click on the arrow to fill out our contact form.
ARE YOU A DESIGNER?
If you would like to use our shopfitting product lines and learn more about the tools available to our business partners, join Gibam Composit now.
WHAT ARE YOU LOOKING FOR?
- All categories
- Wall displays
- Gondolas
- Tables and free-standing displays
- Modular counters
- Cash counters
- -------
- Krios - M18.02
- Xylo - M18.03
- Frame - M32
- Hilo - M34
- Banco - B05
- Olympia

Krios - M18.02
Wall-mounted and free-standing metal shelving system for the main retail sectors.
metal shelf
metal shelving
shop shelving
shelves for clothing stores
metal display wall
metal shop shelves
metal display wall
pharmacy mural
metal pharmacy mural
pharmacy display wall
pharmacy shelf
display wall for household items
household items shelf
leather goods display wall
leather goods shelf
display panels for shops
display shelves for shops
clothing store displays
shop window decoration
display systems for shops
shop shelves
shelving for clothing stores
showcase display solutions
shelves for clothing
showcase shelves
equipped walls for shops
display panels for shops
shop fitting shelves
equipped walls for shops
wall with rack
panel with rack
paneling with rack
metal slatted wall
metal slatted panel
metal white slatted panel
metal black dammed panel
metal slatted wall
metal slatted wall
metal slatted panel accessories
shop furnishings
shop furniture
shop furniture
shop furniture
shop furnishings
shop furnishings
shop fitting
shop furnishings
set up shop
shop furnishings
shop fittings
set up shops
shop furniture
shop decorators
point of sale fittings
shop furniture
shop fitting
shop fittings
display furniture for shops
set up clothing store
outfitting clothing stores
clothing store set-up
clothing store furniture
clothes shop shelving
clothing store furnishings
clothing store furniture
intimate shop furniture
clothing store shelves
shoe shop furniture
shoe shop furniture
jewelery shop furniture
furniture for clothing stores
clothing store interior design
shoe shop furniture
clothing store displays
shoe shop furniture
sports shop furniture
clothing store furniture
clothing store design
clothing store decor ideas
refurbishment of clothing stores
pharmacy furnishings
furnish pharmacy
furnishings for pharmacies
pharmacy furniture
pharmacy furniture
pharmacy furniture
pharmacy furniture
pharmacy renovations
pharmacy furniture
pharmacy renovation
pharmacy shelf
pharmacy shelves
shop shelves
glass shop shelves
wooden shop shelves
shop shelves
glass shop shelves
wooden shop shelves
rack shelving
shelf bracket
blister holder
hook clothing
accessories for slatted panel
chromed hangers
freestanding shelving
gondola shop
shop furniture gondola
food gondola
food shop furnishings
grocery store shelves
food shop furniture
grocery store set-up
shop fitting typical products
displays for food shops
food shop furniture
grocery store furniture
grocery store decor
fruit and vegetable shop furniture
pet shop furniture
food store design
grocery convenience stores
supermarket shelves
grocery store shelves
grocery store shelves
supermarket shelving
food shop furniture
fitting out food shops
displays for food shops
food shop furniture
fruit and vegetable shop furniture
furnishings for gastronomy
shelving for fruit and vegetables
wooden shelves for grocery stores
supermarket furniture
supermarket furniture
supermarket furnishings
food supermarket furniture
supermarket furniture
supermarket furniture
supermarket furnishings
supermarket shelves layout
supermarket shelves
supermarket shelving
convenience store furniture
food store design
gastronomy shop furniture
M18.02;electronics;household;department stores;wall units;wall;free-standing;self-supporting;with slotted upright;no lighting;metal;

Krios - M18.02
Wall-mounted and free-standing metal shelving system for the main retail sectors.
metal shelf
metal shelving
shop shelving
shelves for clothing stores
metal display wall
metal shop shelves
metal display wall
pharmacy mural
metal pharmacy mural
pharmacy display wall
pharmacy shelf
display wall for household items
household items shelf
leather goods display wall
leather goods shelf
display panels for shops
display shelves for shops
clothing store displays
shop window decoration
display systems for shops
shop shelves
shelving for clothing stores
showcase display solutions
shelves for clothing
showcase shelves
equipped walls for shops
display panels for shops
shop fitting shelves
equipped walls for shops
wall with rack
panel with rack
paneling with rack
metal slatted wall
metal slatted panel
metal white slatted panel
metal black dammed panel
metal slatted wall
metal slatted wall
metal slatted panel accessories
shop furnishings
shop furniture
shop furniture
shop furniture
shop furnishings
shop furnishings
shop fitting
shop furnishings
set up shop
shop furnishings
shop fittings
set up shops
shop furniture
shop decorators
point of sale fittings
shop furniture
shop fitting
shop fittings
display furniture for shops
set up clothing store
outfitting clothing stores
clothing store set-up
clothing store furniture
clothes shop shelving
clothing store furnishings
clothing store furniture
intimate shop furniture
clothing store shelves
shoe shop furniture
shoe shop furniture
jewelery shop furniture
furniture for clothing stores
clothing store interior design
shoe shop furniture
clothing store displays
shoe shop furniture
sports shop furniture
clothing store furniture
clothing store design
clothing store decor ideas
refurbishment of clothing stores
pharmacy furnishings
furnish pharmacy
furnishings for pharmacies
pharmacy furniture
pharmacy furniture
pharmacy furniture
pharmacy furniture
pharmacy renovations
pharmacy furniture
pharmacy renovation
pharmacy shelf
pharmacy shelves
shop shelves
glass shop shelves
wooden shop shelves
shop shelves
glass shop shelves
wooden shop shelves
rack shelving
shelf bracket
blister holder
hook clothing
accessories for slatted panel
chromed hangers
freestanding shelving
gondola shop
shop furniture gondola
food gondola
food shop furnishings
grocery store shelves
food shop furniture
grocery store set-up
shop fitting typical products
displays for food shops
food shop furniture
grocery store furniture
grocery store decor
fruit and vegetable shop furniture
pet shop furniture
food store design
grocery convenience stores
supermarket shelves
grocery store shelves
grocery store shelves
supermarket shelving
food shop furniture
fitting out food shops
displays for food shops
food shop furniture
fruit and vegetable shop furniture
furnishings for gastronomy
shelving for fruit and vegetables
wooden shelves for grocery stores
supermarket furniture
supermarket furniture
supermarket furnishings
food supermarket furniture
supermarket furniture
supermarket furniture
supermarket furnishings
supermarket shelves layout
supermarket shelves
supermarket shelving
convenience store furniture
food store design
gastronomy shop furniture
M18.02;pharmacies;perfumeries;gondolas;central units;gondola;free-standing;self-supporting;with slotted upright;no lighting;metal;glass;

Xylo - M18.03
Wall-mounted and free-standing “welcome” shopfitting shelving unit with a refined wooden finish.
metal shelf
metal shelving
shop shelving
shelves for clothing stores
metal display wall
metal shop shelves
metal display wall
pharmacy mural
metal pharmacy mural
pharmacy display wall
pharmacy shelf
display wall for household items
household items shelf
leather goods display wall
leather goods shelf
display panels for shops
display shelves for shops
clothing store displays
shop window decoration
display systems for shops
shop shelves
shelving for clothing stores
showcase display solutions
shelves for clothing
showcase shelves
equipped walls for shops
display panels for shops
shop fitting shelves
equipped walls for shops
wall with rack
panel with rack
paneling with rack
metal slatted wall
metal slatted panel
metal white slatted panel
metal black dammed panel
metal slatted wall
metal slatted wall
metal slatted panel accessories
shop furnishings
shop furniture
shop furniture
shop furniture
shop furnishings
shop furnishings
shop fitting
shop furnishings
set up shop
shop furnishings
shop fittings
set up shops
shop furniture
shop decorators
point of sale fittings
shop furniture
shop fitting
shop fittings
display furniture for shops
set up clothing store
outfitting clothing stores
clothing store set-up
clothing store furniture
clothes shop shelving
clothing store furnishings
clothing store furniture
intimate shop furniture
clothing store shelves
shoe shop furniture
shoe shop furniture
jewelery shop furniture
furniture for clothing stores
clothing store interior design
shoe shop furniture
clothing store displays
shoe shop furniture
sports shop furniture
clothing store furniture
clothing store design
clothing store decor ideas
refurbishment of clothing stores
pharmacy furnishings
furnish pharmacy
furnishings for pharmacies
pharmacy furniture
pharmacy furniture
pharmacy furniture
pharmacy furniture
pharmacy renovations
pharmacy furniture
pharmacy renovation
pharmacy shelf
pharmacy shelves
shop shelves
glass shop shelves
wooden shop shelves
shop shelves
glass shop shelves
wooden shop shelves
rack shelving
shelf bracket
blister holder
hook clothing
accessories for slatted panel
chromed hangers
freestanding shelving
gondola shop
shop furniture gondola
food gondola
food shop furnishings
grocery store shelves
food shop furniture
grocery store set-up
shop fitting typical products
displays for food shops
food shop furniture
grocery store furniture
grocery store decor
fruit and vegetable shop furniture
pet shop furniture
food store design
grocery convenience stores
supermarket shelves
grocery store shelves
grocery store shelves
supermarket shelving
food shop furniture
fitting out food shops
displays for food shops
food shop furniture
fruit and vegetable shop furniture
furnishings for gastronomy
shelving for fruit and vegetables
wooden shelves for grocery stores
supermarket furniture
supermarket furniture
supermarket furnishings
food supermarket furniture
supermarket furniture
supermarket furniture
supermarket furnishings
supermarket shelves layout
supermarket shelves
supermarket shelving
convenience store furniture
food store design
gastronomy shop furniture
M18.03;pharmacies;perfumeries;wall units;wall;free-standing;self-supporting;with slotted upright;with lighting;wood;glass;

Frame - M32
A wall-mounted display system with a designer feel that frames and enhances products.
shop shelving
shelves for clothing stores
wooden display wall
wooden shop shelves
shop display wall
pharmacy mural
wooden pharmacy mural
pharmacy display wall
pharmacy shelf
display wall for household items
household items shelf
leather goods display wall
leather goods shelf
display panels for shops
display shelves for shops
clothing store displays
shop window decoration
display systems for shops
shop shelves
shelving for clothing stores
showcase display solutions
shelves for clothing
showcase shelves
equipped walls for shops
display panels for shops
shop fitting shelves
equipped walls for shops
wall with rack
panel with rack
paneling with rack
staved wall
slatted panel
white slatted panel
black embossed panel
staved wall
staved wall
staved panel accessories
shop furnishings
shop furniture
shop furniture
shop furniture
shop furnishings
shop furnishings
shop fitting
shop furnishings
set up shop
shop furnishings
shop fittings
set up shops
shop furniture
shop decorators
point of sale fittings
shop furniture
shop fitting
shop fittings
display furniture for shops
set up clothing store
outfitting clothing stores
clothing store set-up
clothing store furniture
clothes shop shelving
clothing store furnishings
clothing store furniture
intimate shop furniture
clothing store shelves
shoe shop furniture
shoe shop furniture
jewelery shop furniture
furniture for clothing stores
clothing store interior design
shoe shop furniture
clothing store displays
shoe shop furniture
sports shop furniture
clothing store furniture
clothing store design
clothing store decor ideas
refurbishment of clothing stores
pharmacy furnishings
furnish pharmacy
furnishings for pharmacies
pharmacy furniture
pharmacy furniture
pharmacy furniture
pharmacy furniture
pharmacy renovations
pharmacy furniture
pharmacy renovation
pharmacy shelf
pharmacy shelves
M32;mass retailing;express;service stations;wine shops;wall units;wall;free-standing;self-supporting;with slotted upright;no lighting;wood;glass;

Hilo - M34
A wire shelving unit, designed to outfit warm and welcoming spaces in the food industry.
shop shelving
shelves for clothing stores
wooden display wall
wooden shop shelves
shop display wall
pharmacy mural
wooden pharmacy mural
pharmacy display wall
pharmacy shelf
display wall for household items
household items shelf
leather goods display wall
leather goods shelf
display panels for shops
display shelves for shops
clothing store displays
shop window decoration
display systems for shops
shop shelves
shelving for clothing stores
showcase display solutions
shelves for clothing
showcase shelves
equipped walls for shops
display panels for shops
shop fitting shelves
equipped walls for shops
wall with rack
panel with rack
paneling with rack
staved wall
slatted panel
white slatted panel
black embossed panel
staved wall
staved wall
staved panel accessories
shop furnishings
shop furniture
shop furniture
shop furniture
shop furnishings
shop furnishings
shop fitting
shop furnishings
set up shop
shop furnishings
shop fittings
set up shops
shop furniture
shop decorators
point of sale fittings
shop furniture
shop fitting
shop fittings
display furniture for shops
set up clothing store
outfitting clothing stores
clothing store set-up
clothing store furniture
clothes shop shelving
clothing store furnishings
clothing store furniture
intimate shop furniture
clothing store shelves
shoe shop furniture
shoe shop furniture
jewelery shop furniture
furniture for clothing stores
clothing store interior design
shoe shop furniture
clothing store displays
shoe shop furniture
sports shop furniture
clothing store furniture
clothing store design
clothing store decor ideas
refurbishment of clothing stores
pharmacy furnishings
furnish pharmacy
furnishings for pharmacies
pharmacy furniture
pharmacy furniture
pharmacy furniture
pharmacy furniture
pharmacy renovations
pharmacy furniture
pharmacy renovation
pharmacy shelf
pharmacy shelves
M34;mass retailing;express;service stations;grocerants;wall units;wall;free-standing;self-supporting;with slotted upright;no lighting;metal;

Hilo - M34
A wire shelving unit, designed to outfit warm and welcoming spaces in the food industry.
shop shelving
shelves for clothing stores
wooden display wall
wooden shop shelves
shop display wall
pharmacy mural
wooden pharmacy mural
pharmacy display wall
pharmacy shelf
display wall for household items
household items shelf
leather goods display wall
leather goods shelf
display panels for shops
display shelves for shops
clothing store displays
shop window decoration
display systems for shops
shop shelves
shelving for clothing stores
showcase display solutions
shelves for clothing
showcase shelves
equipped walls for shops
display panels for shops
shop fitting shelves
equipped walls for shops
wall with rack
panel with rack
paneling with rack
staved wall
slatted panel
white slatted panel
black embossed panel
staved wall
staved wall
staved panel accessories
shop furnishings
shop furniture
shop furniture
shop furniture
shop furnishings
shop furnishings
shop fitting
shop furnishings
set up shop
shop furnishings
shop fittings
set up shops
shop furniture
shop decorators
point of sale fittings
shop furniture
shop fitting
shop fittings
display furniture for shops
set up clothing store
outfitting clothing stores
clothing store set-up
clothing store furniture
clothes shop shelving
clothing store furnishings
clothing store furniture
intimate shop furniture
clothing store shelves
shoe shop furniture
shoe shop furniture
jewelery shop furniture
furniture for clothing stores
clothing store interior design
shoe shop furniture
clothing store displays
shoe shop furniture
sports shop furniture
clothing store furniture
clothing store design
clothing store decor ideas
refurbishment of clothing stores
pharmacy furnishings
furnish pharmacy
furnishings for pharmacies
pharmacy furniture
pharmacy furniture
pharmacy furniture
pharmacy furniture
pharmacy renovations
pharmacy furniture
pharmacy renovation
pharmacy shelf
pharmacy shelves
M34;mass retailing;express;service stations;grocerants;gondolas;central units;gondola;free-standing;self-supporting;with slotted upright;no lighting;metal;wood;
- All categories
- Wall displays
- Gondolas
- Tables and free-standing displays
- Modular counters
- Cash counters
- -------
- Krios - M18.02
- Xylo - M18.03
- Frame - M32
- Hilo - M34
- Banco - B05
- Olympia

Krios - M18.02
Wall-mounted and free-standing metal shelving system for the main retail sectors.
metal shelf
metal shelving
shop shelving
shelves for clothing stores
metal display wall
metal shop shelves
metal display wall
pharmacy mural
metal pharmacy mural
pharmacy display wall
pharmacy shelf
display wall for household items
household items shelf
leather goods display wall
leather goods shelf
display panels for shops
display shelves for shops
clothing store displays
shop window decoration
display systems for shops
shop shelves
shelving for clothing stores
showcase display solutions
shelves for clothing
showcase shelves
equipped walls for shops
display panels for shops
shop fitting shelves
equipped walls for shops
wall with rack
panel with rack
paneling with rack
metal slatted wall
metal slatted panel
metal white slatted panel
metal black dammed panel
metal slatted wall
metal slatted wall
metal slatted panel accessories
shop furnishings
shop furniture
shop furniture
shop furniture
shop furnishings
shop furnishings
shop fitting
shop furnishings
set up shop
shop furnishings
shop fittings
set up shops
shop furniture
shop decorators
point of sale fittings
shop furniture
shop fitting
shop fittings
display furniture for shops
set up clothing store
outfitting clothing stores
clothing store set-up
clothing store furniture
clothes shop shelving
clothing store furnishings
clothing store furniture
intimate shop furniture
clothing store shelves
shoe shop furniture
shoe shop furniture
jewelery shop furniture
furniture for clothing stores
clothing store interior design
shoe shop furniture
clothing store displays
shoe shop furniture
sports shop furniture
clothing store furniture
clothing store design
clothing store decor ideas
refurbishment of clothing stores
pharmacy furnishings
furnish pharmacy
furnishings for pharmacies
pharmacy furniture
pharmacy furniture
pharmacy furniture
pharmacy furniture
pharmacy renovations
pharmacy furniture
pharmacy renovation
pharmacy shelf
pharmacy shelves
shop shelves
glass shop shelves
wooden shop shelves
shop shelves
glass shop shelves
wooden shop shelves
rack shelving
shelf bracket
blister holder
hook clothing
accessories for slatted panel
chromed hangers
freestanding shelving
gondola shop
shop furniture gondola
food gondola
food shop furnishings
grocery store shelves
food shop furniture
grocery store set-up
shop fitting typical products
displays for food shops
food shop furniture
grocery store furniture
grocery store decor
fruit and vegetable shop furniture
pet shop furniture
food store design
grocery convenience stores
supermarket shelves
grocery store shelves
grocery store shelves
supermarket shelving
food shop furniture
fitting out food shops
displays for food shops
food shop furniture
fruit and vegetable shop furniture
furnishings for gastronomy
shelving for fruit and vegetables
wooden shelves for grocery stores
supermarket furniture
supermarket furniture
supermarket furnishings
food supermarket furniture
supermarket furniture
supermarket furniture
supermarket furnishings
supermarket shelves layout
supermarket shelves
supermarket shelving
convenience store furniture
food store design
gastronomy shop furniture
M18.02;electronics;household;department stores;wall units;wall;free-standing;self-supporting;with slotted upright;no lighting;metal;

Krios - M18.02
Wall-mounted and free-standing metal shelving system for the main retail sectors.
metal shelf
metal shelving
shop shelving
shelves for clothing stores
metal display wall
metal shop shelves
metal display wall
pharmacy mural
metal pharmacy mural
pharmacy display wall
pharmacy shelf
display wall for household items
household items shelf
leather goods display wall
leather goods shelf
display panels for shops
display shelves for shops
clothing store displays
shop window decoration
display systems for shops
shop shelves
shelving for clothing stores
showcase display solutions
shelves for clothing
showcase shelves
equipped walls for shops
display panels for shops
shop fitting shelves
equipped walls for shops
wall with rack
panel with rack
paneling with rack
metal slatted wall
metal slatted panel
metal white slatted panel
metal black dammed panel
metal slatted wall
metal slatted wall
metal slatted panel accessories
shop furnishings
shop furniture
shop furniture
shop furniture
shop furnishings
shop furnishings
shop fitting
shop furnishings
set up shop
shop furnishings
shop fittings
set up shops
shop furniture
shop decorators
point of sale fittings
shop furniture
shop fitting
shop fittings
display furniture for shops
set up clothing store
outfitting clothing stores
clothing store set-up
clothing store furniture
clothes shop shelving
clothing store furnishings
clothing store furniture
intimate shop furniture
clothing store shelves
shoe shop furniture
shoe shop furniture
jewelery shop furniture
furniture for clothing stores
clothing store interior design
shoe shop furniture
clothing store displays
shoe shop furniture
sports shop furniture
clothing store furniture
clothing store design
clothing store decor ideas
refurbishment of clothing stores
pharmacy furnishings
furnish pharmacy
furnishings for pharmacies
pharmacy furniture
pharmacy furniture
pharmacy furniture
pharmacy furniture
pharmacy renovations
pharmacy furniture
pharmacy renovation
pharmacy shelf
pharmacy shelves
shop shelves
glass shop shelves
wooden shop shelves
shop shelves
glass shop shelves
wooden shop shelves
rack shelving
shelf bracket
blister holder
hook clothing
accessories for slatted panel
chromed hangers
freestanding shelving
gondola shop
shop furniture gondola
food gondola
food shop furnishings
grocery store shelves
food shop furniture
grocery store set-up
shop fitting typical products
displays for food shops
food shop furniture
grocery store furniture
grocery store decor
fruit and vegetable shop furniture
pet shop furniture
food store design
grocery convenience stores
supermarket shelves
grocery store shelves
grocery store shelves
supermarket shelving
food shop furniture
fitting out food shops
displays for food shops
food shop furniture
fruit and vegetable shop furniture
furnishings for gastronomy
shelving for fruit and vegetables
wooden shelves for grocery stores
supermarket furniture
supermarket furniture
supermarket furnishings
food supermarket furniture
supermarket furniture
supermarket furniture
supermarket furnishings
supermarket shelves layout
supermarket shelves
supermarket shelving
convenience store furniture
food store design
gastronomy shop furniture
M18.02;pharmacies;perfumeries;gondolas;central units;gondola;free-standing;self-supporting;with slotted upright;no lighting;metal;glass;

Xylo - M18.03
Wall-mounted and free-standing “welcome” shopfitting shelving unit with a refined wooden finish.
metal shelf
metal shelving
shop shelving
shelves for clothing stores
metal display wall
metal shop shelves
metal display wall
pharmacy mural
metal pharmacy mural
pharmacy display wall
pharmacy shelf
display wall for household items
household items shelf
leather goods display wall
leather goods shelf
display panels for shops
display shelves for shops
clothing store displays
shop window decoration
display systems for shops
shop shelves
shelving for clothing stores
showcase display solutions
shelves for clothing
showcase shelves
equipped walls for shops
display panels for shops
shop fitting shelves
equipped walls for shops
wall with rack
panel with rack
paneling with rack
metal slatted wall
metal slatted panel
metal white slatted panel
metal black dammed panel
metal slatted wall
metal slatted wall
metal slatted panel accessories
shop furnishings
shop furniture
shop furniture
shop furniture
shop furnishings
shop furnishings
shop fitting
shop furnishings
set up shop
shop furnishings
shop fittings
set up shops
shop furniture
shop decorators
point of sale fittings
shop furniture
shop fitting
shop fittings
display furniture for shops
set up clothing store
outfitting clothing stores
clothing store set-up
clothing store furniture
clothes shop shelving
clothing store furnishings
clothing store furniture
intimate shop furniture
clothing store shelves
shoe shop furniture
shoe shop furniture
jewelery shop furniture
furniture for clothing stores
clothing store interior design
shoe shop furniture
clothing store displays
shoe shop furniture
sports shop furniture
clothing store furniture
clothing store design
clothing store decor ideas
refurbishment of clothing stores
pharmacy furnishings
furnish pharmacy
furnishings for pharmacies
pharmacy furniture
pharmacy furniture
pharmacy furniture
pharmacy furniture
pharmacy renovations
pharmacy furniture
pharmacy renovation
pharmacy shelf
pharmacy shelves
shop shelves
glass shop shelves
wooden shop shelves
shop shelves
glass shop shelves
wooden shop shelves
rack shelving
shelf bracket
blister holder
hook clothing
accessories for slatted panel
chromed hangers
freestanding shelving
gondola shop
shop furniture gondola
food gondola
food shop furnishings
grocery store shelves
food shop furniture
grocery store set-up
shop fitting typical products
displays for food shops
food shop furniture
grocery store furniture
grocery store decor
fruit and vegetable shop furniture
pet shop furniture
food store design
grocery convenience stores
supermarket shelves
grocery store shelves
grocery store shelves
supermarket shelving
food shop furniture
fitting out food shops
displays for food shops
food shop furniture
fruit and vegetable shop furniture
furnishings for gastronomy
shelving for fruit and vegetables
wooden shelves for grocery stores
supermarket furniture
supermarket furniture
supermarket furnishings
food supermarket furniture
supermarket furniture
supermarket furniture
supermarket furnishings
supermarket shelves layout
supermarket shelves
supermarket shelving
convenience store furniture
food store design
gastronomy shop furniture
M18.03;pharmacies;perfumeries;wall units;wall;free-standing;self-supporting;with slotted upright;with lighting;wood;glass;

Frame - M32
A wall-mounted display system with a designer feel that frames and enhances products.
shop shelving
shelves for clothing stores
wooden display wall
wooden shop shelves
shop display wall
pharmacy mural
wooden pharmacy mural
pharmacy display wall
pharmacy shelf
display wall for household items
household items shelf
leather goods display wall
leather goods shelf
display panels for shops
display shelves for shops
clothing store displays
shop window decoration
display systems for shops
shop shelves
shelving for clothing stores
showcase display solutions
shelves for clothing
showcase shelves
equipped walls for shops
display panels for shops
shop fitting shelves
equipped walls for shops
wall with rack
panel with rack
paneling with rack
staved wall
slatted panel
white slatted panel
black embossed panel
staved wall
staved wall
staved panel accessories
shop furnishings
shop furniture
shop furniture
shop furniture
shop furnishings
shop furnishings
shop fitting
shop furnishings
set up shop
shop furnishings
shop fittings
set up shops
shop furniture
shop decorators
point of sale fittings
shop furniture
shop fitting
shop fittings
display furniture for shops
set up clothing store
outfitting clothing stores
clothing store set-up
clothing store furniture
clothes shop shelving
clothing store furnishings
clothing store furniture
intimate shop furniture
clothing store shelves
shoe shop furniture
shoe shop furniture
jewelery shop furniture
furniture for clothing stores
clothing store interior design
shoe shop furniture
clothing store displays
shoe shop furniture
sports shop furniture
clothing store furniture
clothing store design
clothing store decor ideas
refurbishment of clothing stores
pharmacy furnishings
furnish pharmacy
furnishings for pharmacies
pharmacy furniture
pharmacy furniture
pharmacy furniture
pharmacy furniture
pharmacy renovations
pharmacy furniture
pharmacy renovation
pharmacy shelf
pharmacy shelves
M32;mass retailing;express;service stations;wine shops;wall units;wall;free-standing;self-supporting;with slotted upright;no lighting;wood;glass;

Hilo - M34
A wire shelving unit, designed to outfit warm and welcoming spaces in the food industry.
shop shelving
shelves for clothing stores
wooden display wall
wooden shop shelves
shop display wall
pharmacy mural
wooden pharmacy mural
pharmacy display wall
pharmacy shelf
display wall for household items
household items shelf
leather goods display wall
leather goods shelf
display panels for shops
display shelves for shops
clothing store displays
shop window decoration
display systems for shops
shop shelves
shelving for clothing stores
showcase display solutions
shelves for clothing
showcase shelves
equipped walls for shops
display panels for shops
shop fitting shelves
equipped walls for shops
wall with rack
panel with rack
paneling with rack
staved wall
slatted panel
white slatted panel
black embossed panel
staved wall
staved wall
staved panel accessories
shop furnishings
shop furniture
shop furniture
shop furniture
shop furnishings
shop furnishings
shop fitting
shop furnishings
set up shop
shop furnishings
shop fittings
set up shops
shop furniture
shop decorators
point of sale fittings
shop furniture
shop fitting
shop fittings
display furniture for shops
set up clothing store
outfitting clothing stores
clothing store set-up
clothing store furniture
clothes shop shelving
clothing store furnishings
clothing store furniture
intimate shop furniture
clothing store shelves
shoe shop furniture
shoe shop furniture
jewelery shop furniture
furniture for clothing stores
clothing store interior design
shoe shop furniture
clothing store displays
shoe shop furniture
sports shop furniture
clothing store furniture
clothing store design
clothing store decor ideas
refurbishment of clothing stores
pharmacy furnishings
furnish pharmacy
furnishings for pharmacies
pharmacy furniture
pharmacy furniture
pharmacy furniture
pharmacy furniture
pharmacy renovations
pharmacy furniture
pharmacy renovation
pharmacy shelf
pharmacy shelves
M34;mass retailing;express;service stations;grocerants;wall units;wall;free-standing;self-supporting;with slotted upright;no lighting;metal;

Hilo - M34
A wire shelving unit, designed to outfit warm and welcoming spaces in the food industry.
shop shelving
shelves for clothing stores
wooden display wall
wooden shop shelves
shop display wall
pharmacy mural
wooden pharmacy mural
pharmacy display wall
pharmacy shelf
display wall for household items
household items shelf
leather goods display wall
leather goods shelf
display panels for shops
display shelves for shops
clothing store displays
shop window decoration
display systems for shops
shop shelves
shelving for clothing stores
showcase display solutions
shelves for clothing
showcase shelves
equipped walls for shops
display panels for shops
shop fitting shelves
equipped walls for shops
wall with rack
panel with rack
paneling with rack
staved wall
slatted panel
white slatted panel
black embossed panel
staved wall
staved wall
staved panel accessories
shop furnishings
shop furniture
shop furniture
shop furniture
shop furnishings
shop furnishings
shop fitting
shop furnishings
set up shop
shop furnishings
shop fittings
set up shops
shop furniture
shop decorators
point of sale fittings
shop furniture
shop fitting
shop fittings
display furniture for shops
set up clothing store
outfitting clothing stores
clothing store set-up
clothing store furniture
clothes shop shelving
clothing store furnishings
clothing store furniture
intimate shop furniture
clothing store shelves
shoe shop furniture
shoe shop furniture
jewelery shop furniture
furniture for clothing stores
clothing store interior design
shoe shop furniture
clothing store displays
shoe shop furniture
sports shop furniture
clothing store furniture
clothing store design
clothing store decor ideas
refurbishment of clothing stores
pharmacy furnishings
furnish pharmacy
furnishings for pharmacies
pharmacy furniture
pharmacy furniture
pharmacy furniture
pharmacy furniture
pharmacy renovations
pharmacy furniture
pharmacy renovation
pharmacy shelf
pharmacy shelves
M34;mass retailing;express;service stations;grocerants;gondolas;central units;gondola;free-standing;self-supporting;with slotted upright;no lighting;metal;wood;
- All categories
- Wall displays
- Gondolas
- Tables and free-standing displays
- Modular counters
- Cash counters
- ------------------
- Krios - M18.02
- Xylo - M18.03
- Frame - M32
- Hilo - M34
- Banco - B05
- Olympia
INSPIRATION AND MORE INFORMATION
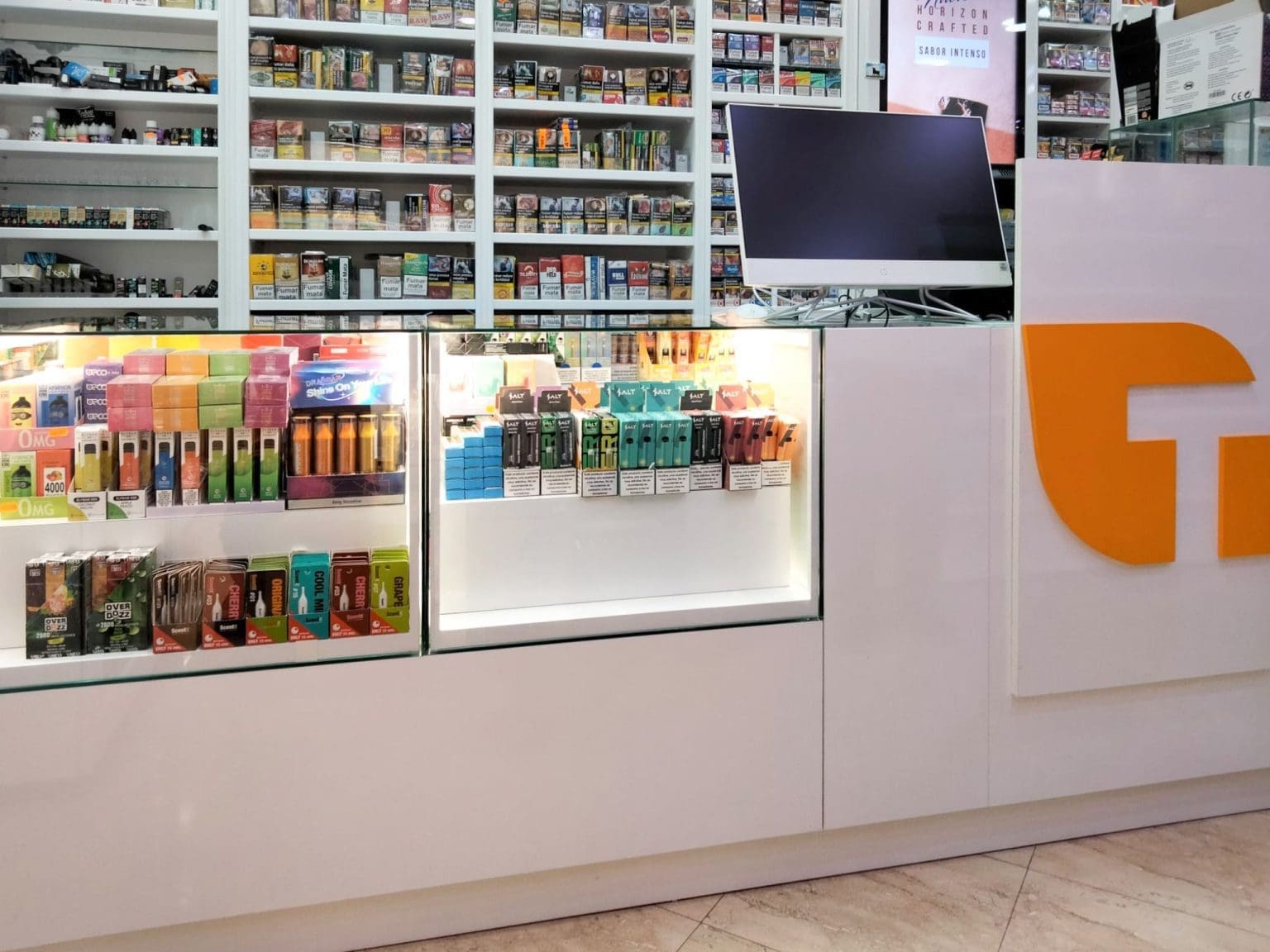
Estanco Jose Ramon
Dynamic style, minimalist shapes, and light colours were requested for this small shop in Vera, Andalusia in Spain. In the tobacconists section, you’ll spot our convenient Banco-B05 counter with a spacious glass area, along with appealing
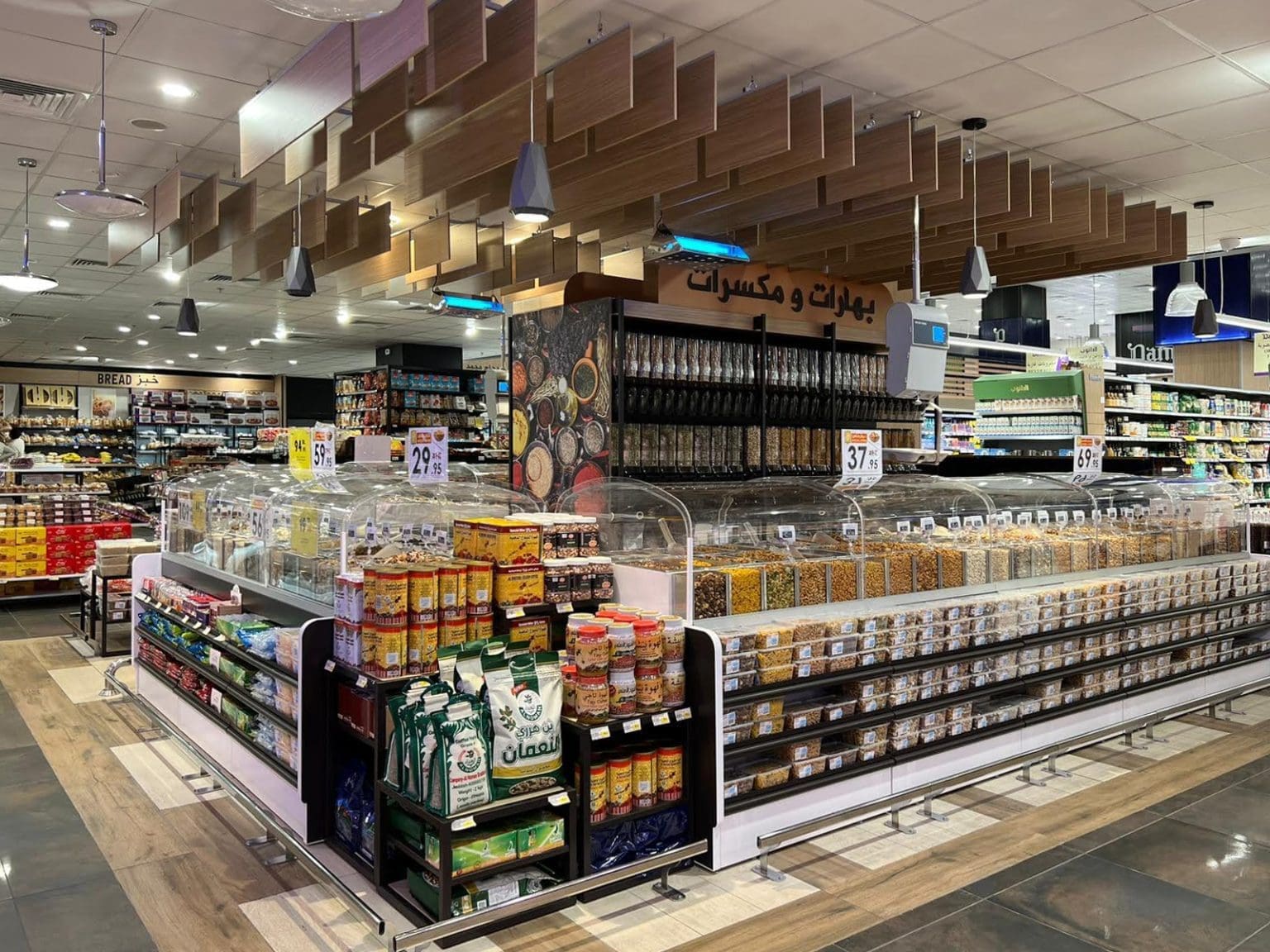
Danube Jeddah Park
The wide range of supermarket shelving provided by Gibam, along with countless other display solutions, form the basis of its decades-long collaboration with the Danube chain. This newly opened hypermarket is located in the large Jeddah
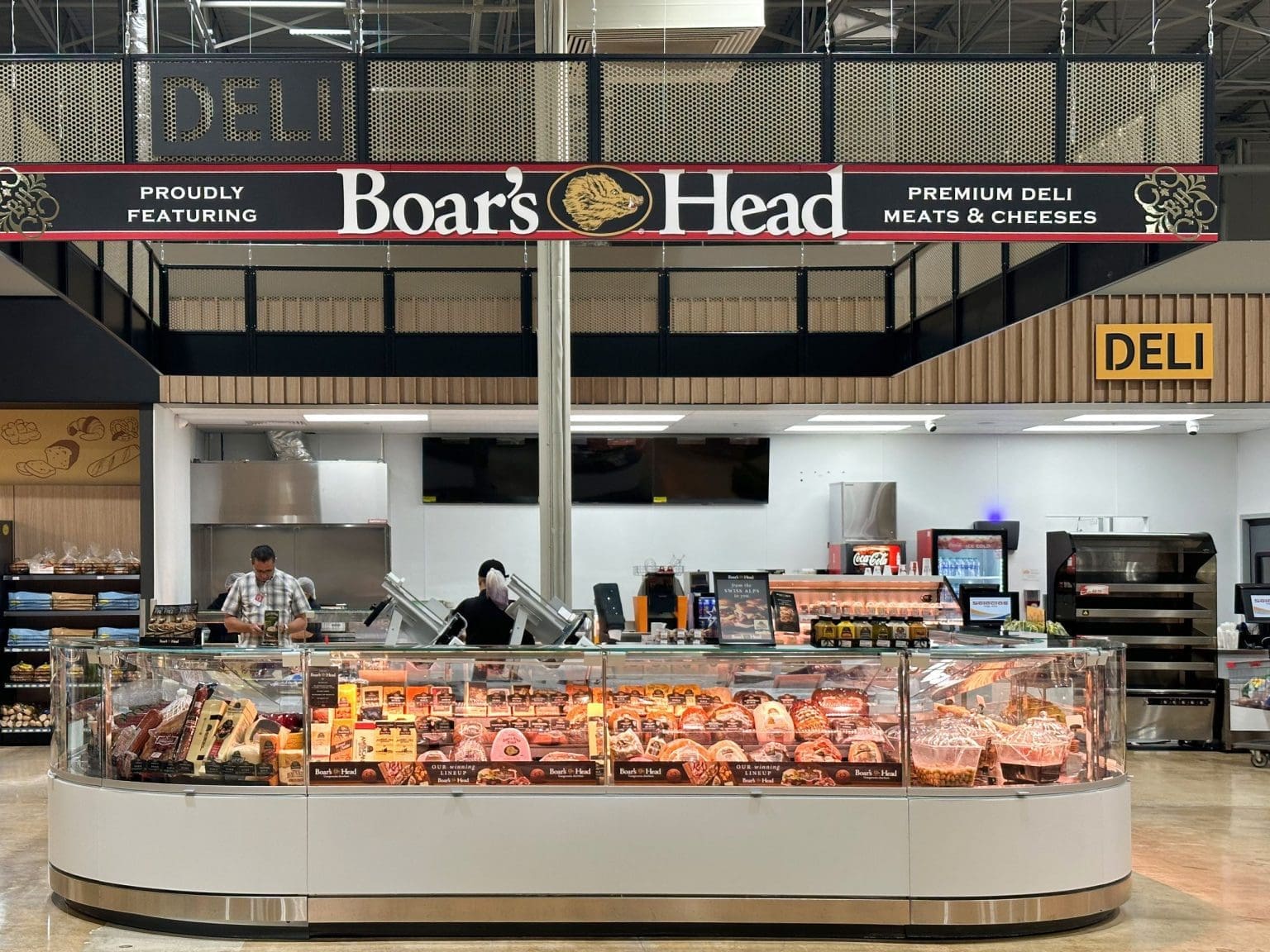
Supermercado Selectos
A large hypermarket in Vega Alta, near the capital of Puerto Rico, makes use of various Gibam solutions for several product sections. Among them, the Krios-M18.02 series stands out, which is especially well-suited to food and
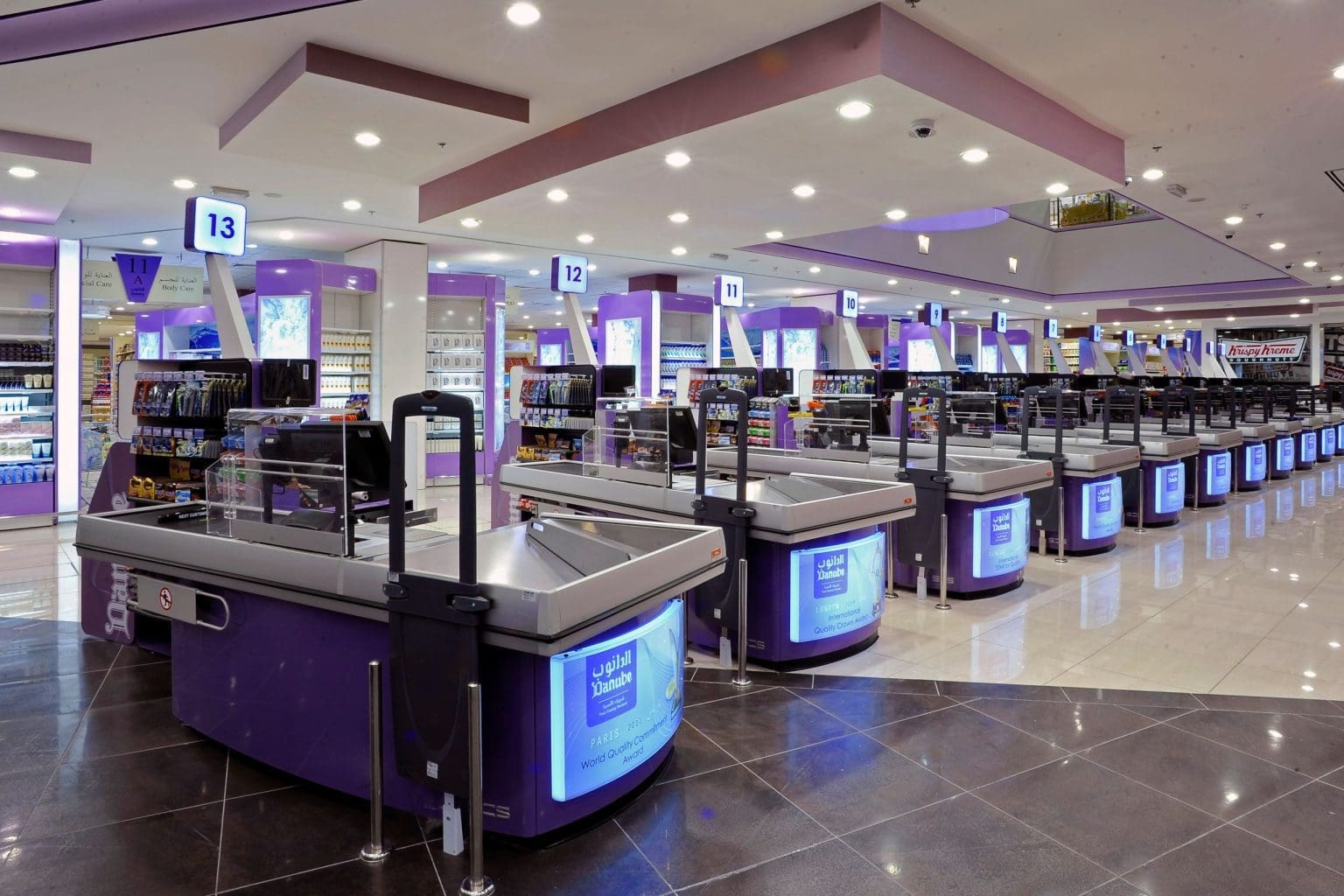
Danube Al Khobar
When the outfitting of a supermarket is based on quality design, the results can be remarkable. This Danube shop boasts ample, well-lit spaces, where typical Saudi supermarket sections are outfitted with a perfect blend of sophistication
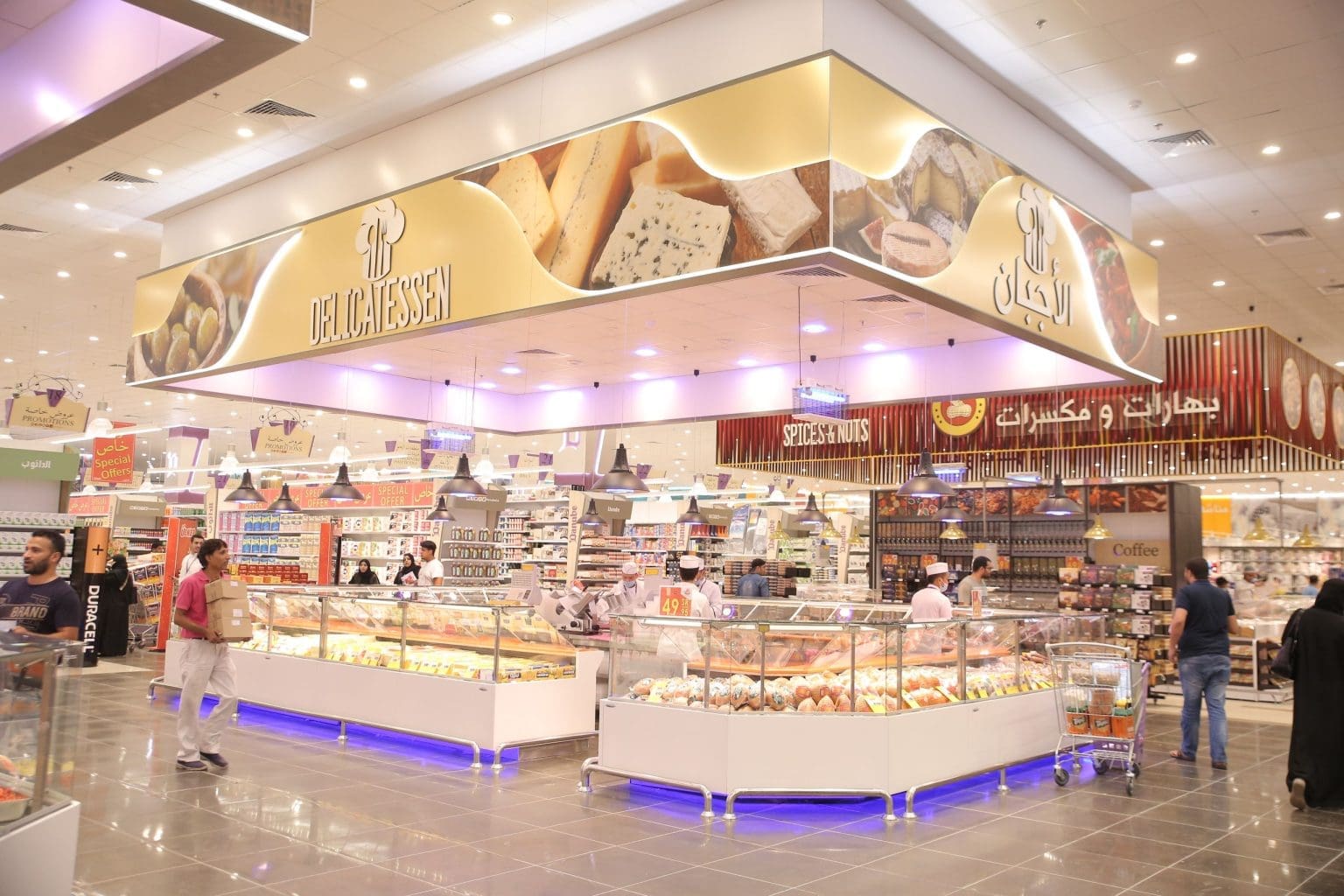
Danube Watani
Perfect order characterises the display of goods in this Danube hypermarket in Saudi Arabia. Visual merchandising is organised with geometric precision in free-standing gondolas, resulting in a striking and colourful effect. The large display area can














