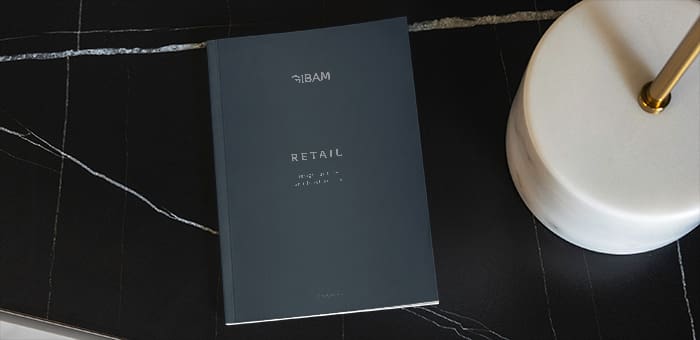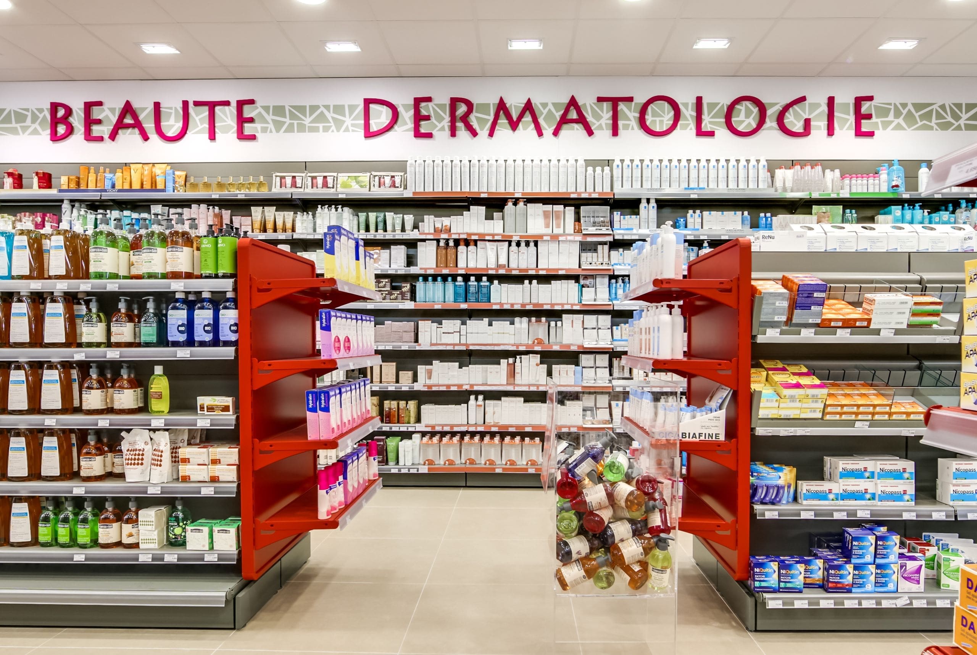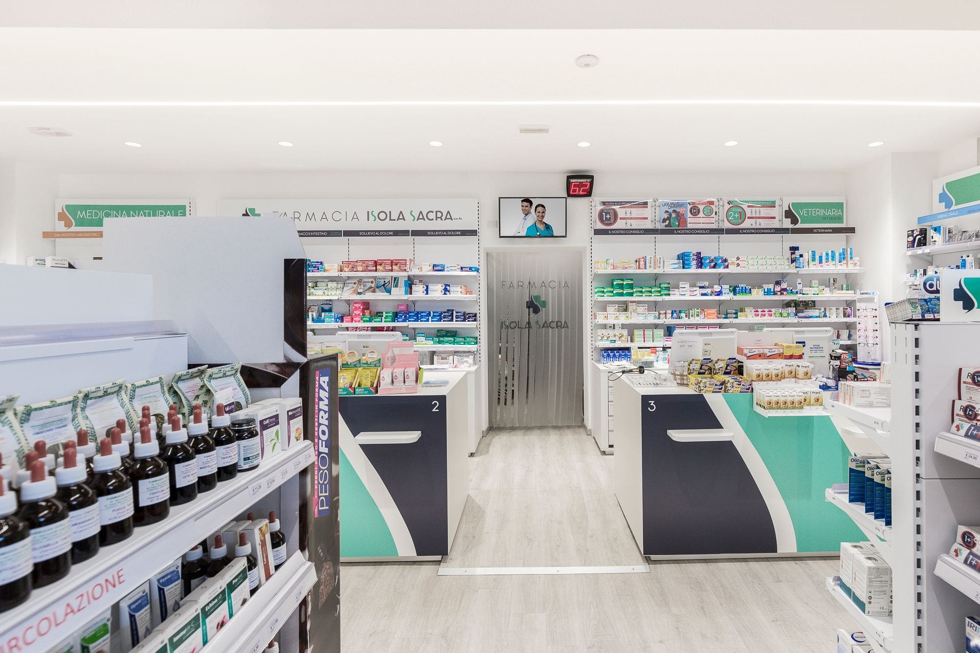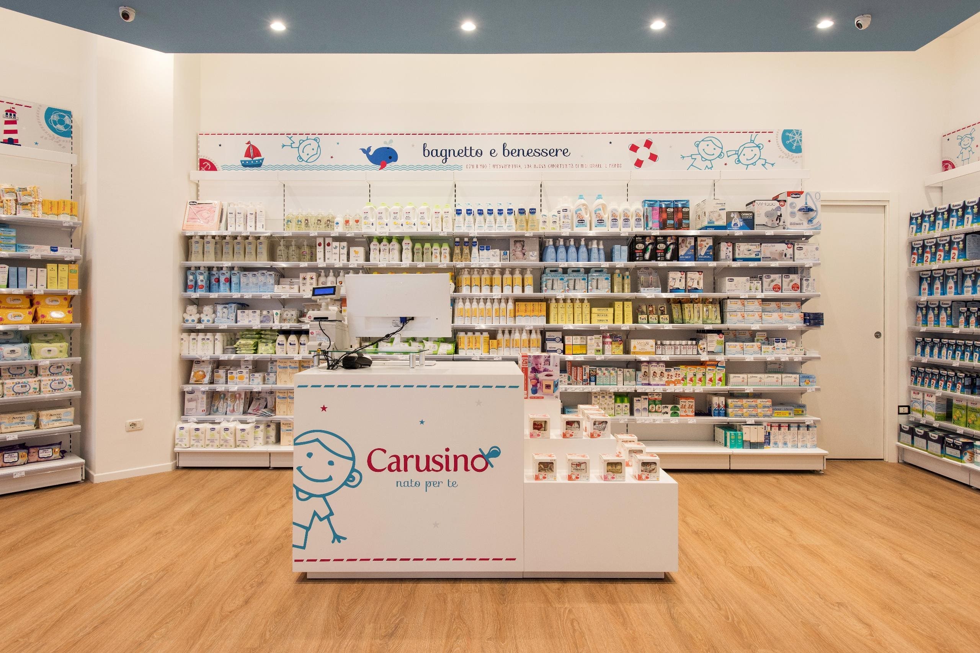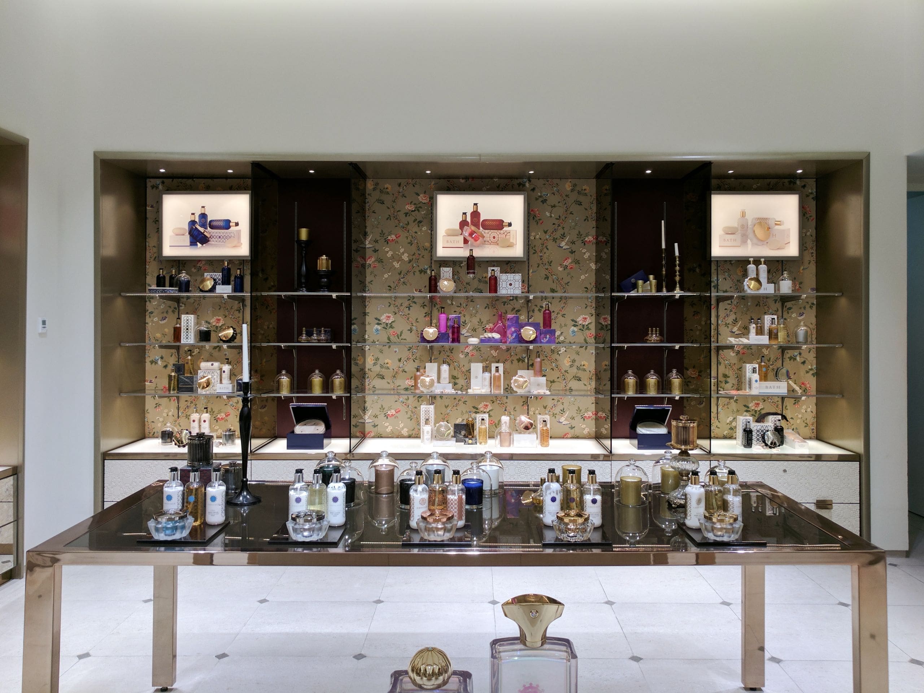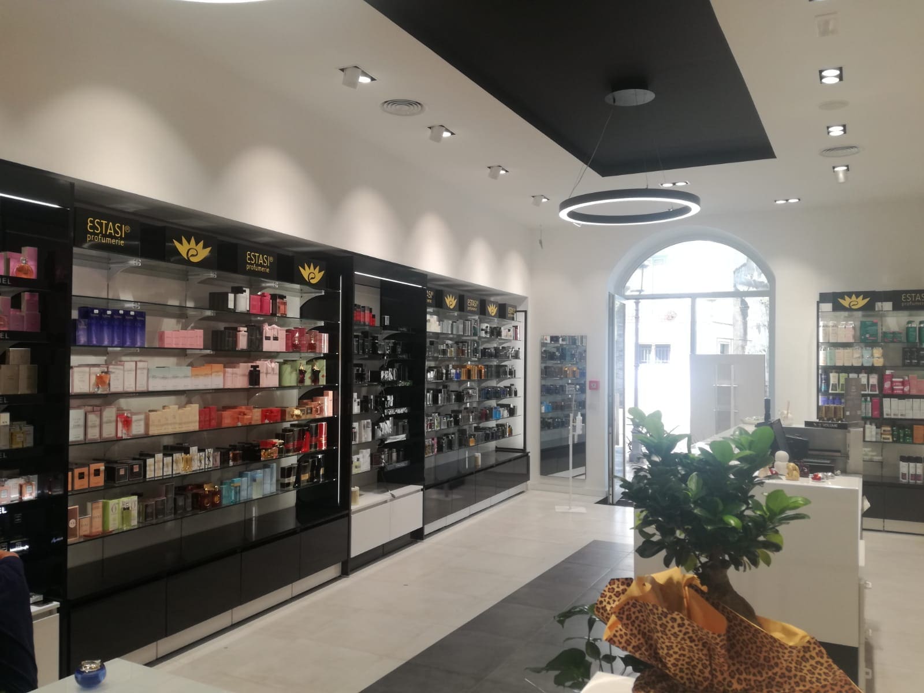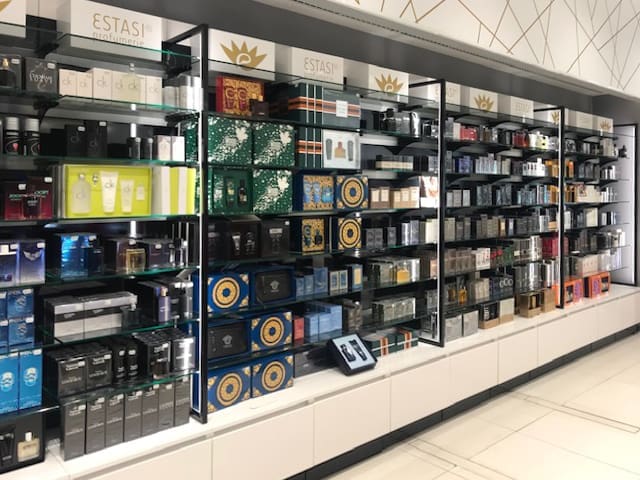PHARMACIES AND OPTICIANS
PHARMACIES AND OPTICIANS
DOWNLOAD BROCHURE
Pharmacy environments are about much more than mere sales; they must prioritise reception and guidance for customers. As a result, the success and outcomes of pharmacies are heavily influenced by the quality of the space. While considering specific needs and investment budgets, we specialise in designing spaces for retailers that enhance the overall experience for both customers and employees, elevating the quality of time spent inside the pharmacy. To accomplish this, we leverage an extensive range of standardised product lines available through a well-connected network of partners in the region. Additionally, we provide direct support to brands that require 100%-custom design, space, and furniture development, or value engineering work to create a design that aligns with their unique brand identity.
OUR METHOD
- UNDERSTANDING
- DESIGN
- VALUE ENGINEERING
- LOGISTICS AND INSTALLATION
- ASSISTANCE

Step 1
Focus Question:
What are the retailer’s achievable and measurable objectives in terms of target, positioning, sales?
UNDERSTANDING
Our approach to Pharmacies and Opticians is based on a thorough understanding of our customer’s explicit expectations, including their style preferences, functional requirements, budgetary considerations, and desired timeline. Through a collaborative questionnaire process, completed in partnership with our customers, we conduct a competitive analysis and define their strategic position. Subsequently, our technical team visits the premises to take the necessary measurements for project development purposes.
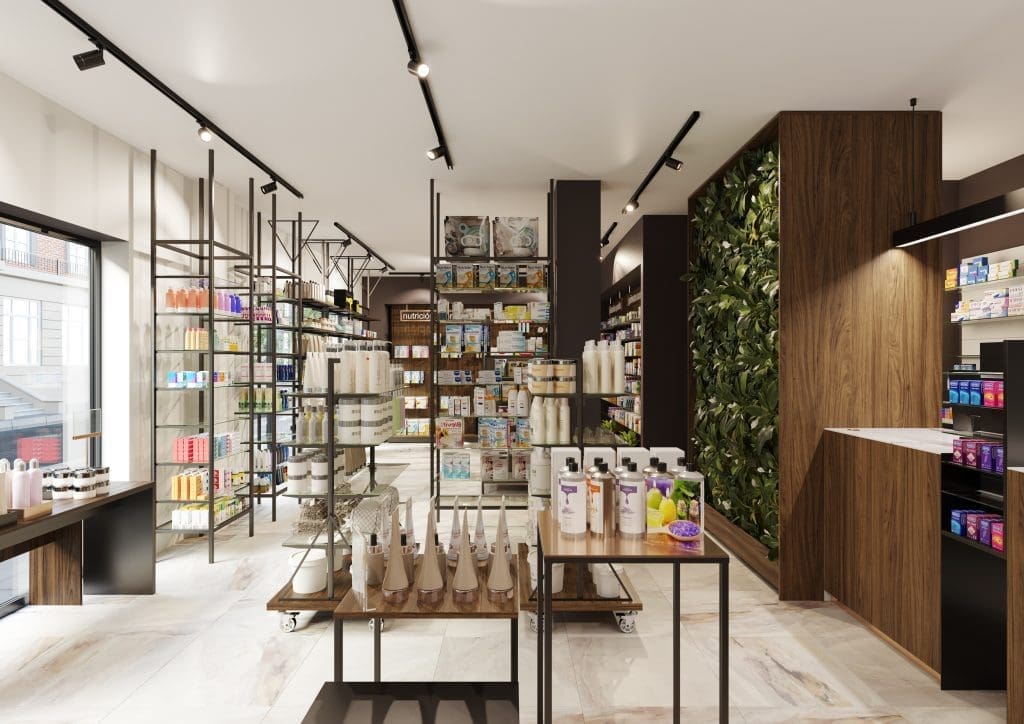
Step 2
Focus Question:
How can I translate the retailer’s idea of the “perfect pharmacy” into a space that works and respects their aesthetic ideas and budget?
DESIGN
During the design phase, our goal is to transform the retailer’s vision of the “perfect pharmacy” into a concrete reality. We carefully identify the desired style and incorporate various elements to bring the design to life. This involves selecting and arranging furniture pieces based on the project’s needs and strategic objectives, determining surface coverings, floor and wall treatments, decorative elements, and lighting choices. Throughout this stage, we continuously refine our proposal until we achieve the right balance of style, functionality, and budget considerations. Through the use of photorealistic 3D renderings, the retailer gains a clear understanding of how the final space will look.

Step 3
Focus Question:
How can I eliminate costs that do not translate into aesthetic/functional quality, longevity, or benefit my customers and consumers?
VALUE ENGINEERING
Value engineering is the pivotal stage of every project, and is when our technical team takes the reins. They propose technical solutions, alternative materials, finishes, and even products from our series catalogs, all with the ultimate aim of meeting your aesthetic and functional expectations, project timelines, and budgetary considerations.
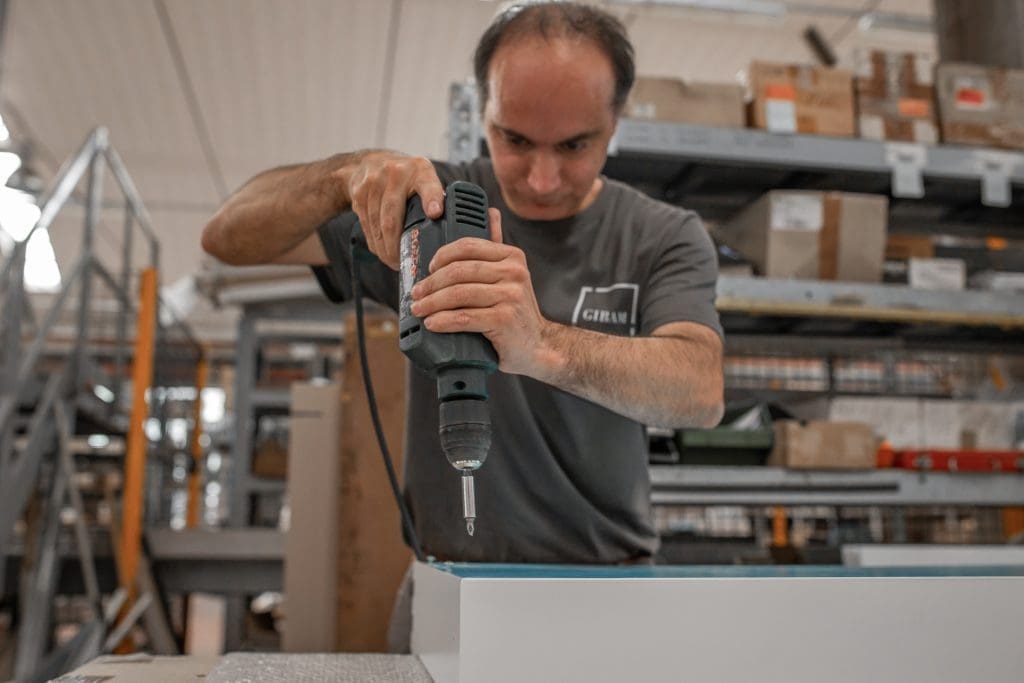
Step 4
Focus Question:
How can I facilitate the on-site installation phase during the previous design and coordination phases, so that it is carried out as efficiently as possible?
LOGISTICS AND INSTALLATION
When we talk about logistics at Gibam, we are referring to the process of organizing and planning production processes and delivery to construction sites. We commence the installation phase by organizing and coordinating all visual materials to assist the on-site assembly teams. These teams can consist of fitters provided by us or, as mutually agreed with the customer, and a combination of local fitters handled on-site by our managers.

Step 5
Focus Question:
How can I help my customer during the installation and subsequent after-sales phases in the most functional and fastest way possible?
ASSISTANCE
Our Customer Care team caters to a wide range of needs, whether that involves providing product information, offering guidance on store installations, assisting with product assembly for both existing and new customers, or providing support for previously purchased items. Please read the terms and conditions on the dedicated page.
Design and Planning
Value Engineering
Logistics and Installation
After-Sales Service
OUR PHARMACY DISPLAY WALLS
Gibam has been outfitting the pharmacy sector for several years. We have designed various standard wall display systems specifically to meet the needs of this sector. From our sleek and modular Hang-B03 high-tech pharmacy counter, designed with simplicity and modularity in mind, to our Xylo-M18.02 metal shelving line. From our simple, flexible, and modular Thinline-M50 slatted panel, to our elegant and functional Platz-M28.02 display wall, ideal for showcasing cosmetics and high-end products. This is just a small selection of our solutions for the pharmacy sector, which you can view in their entirety on our wall displays page.
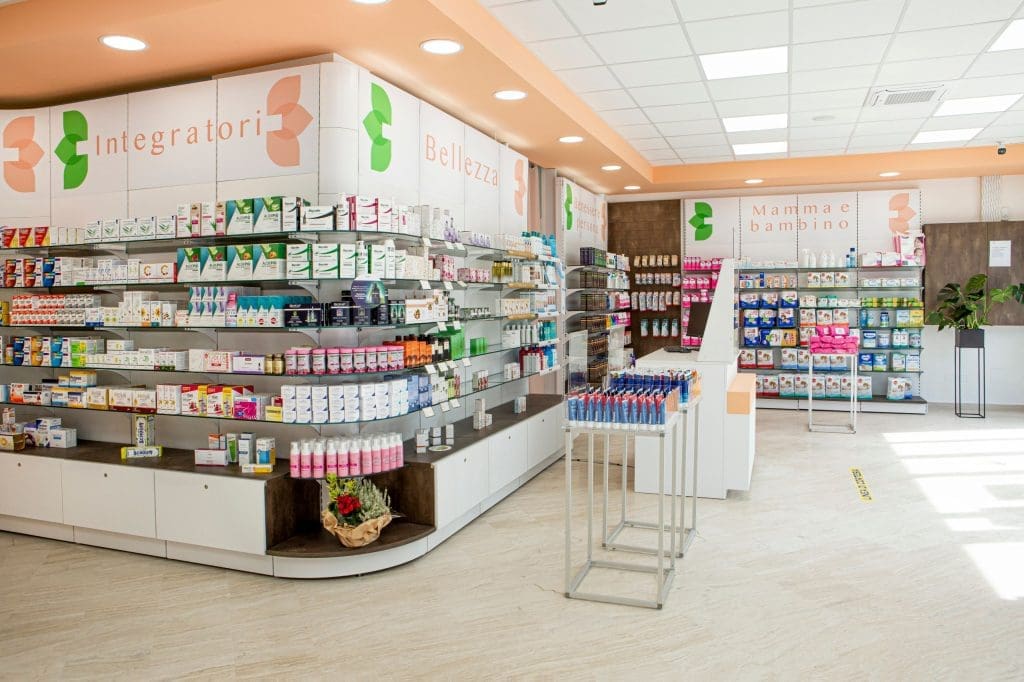
A REVOLUTIONARY SILENT DRAWER UNIT
Our Vedo-C03 drawer cabinet for pharmacies and opticians encapsulates the fundamental characteristics of accurate and intelligent design. The structure is self-supporting and modular, allowing you to attach a range of side, top and rear panels. The drawers come in various configurations, featuring different bottom options including opaque, transparent, and mesh designs. They can also be customised with a range of accessories such as steps, dividers, platforms, and key locks. Manufactured primarily from sheet metal and aluminium, our drawer units are equipped with self-lubricated ball bearings, guaranteeing smooth and silent operation. Vedo-C03, certified by COSMOB under standard number UNI 8604:2005, ensures a minimum of 50,000 drawer openings. Every aspect of the Vedo-C03 is meticulously crafted to streamline storage and provide a flawlessly organised display.
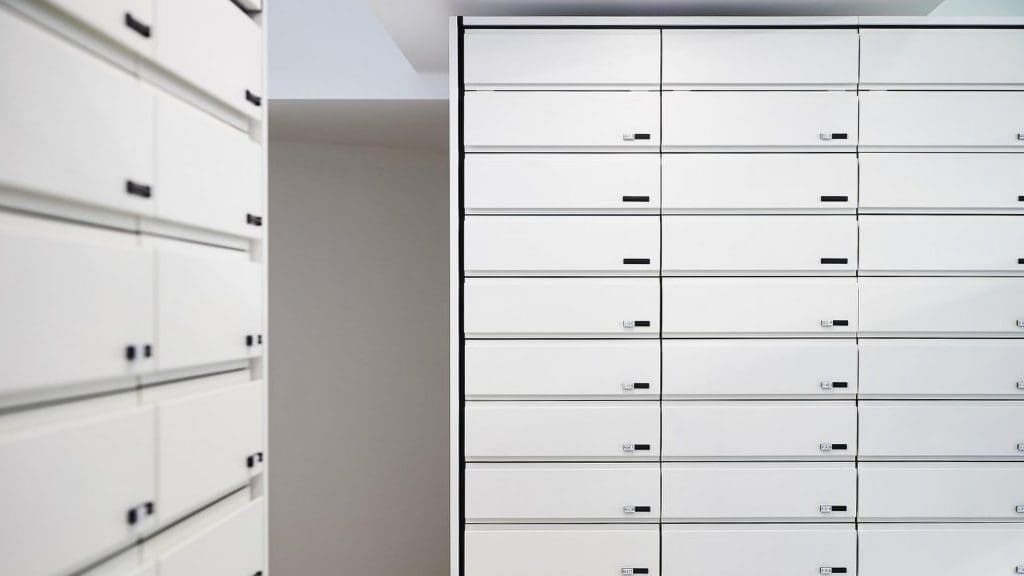
BECOME A GIBAM COMPOSIT PARTNER
The Gibam Composit world encompasses a comprehensive range of services and tools for architects and designers specialised in shopfitting who wish to use our standard products. After registering, you and your team will gain access to the Composit Platform, where you can download our technical catalogues, view price lists, use our online configurator for designs, and manage quotes and orders in a dedicated area. If you join Gibam Composit, you will also get access to our discount policy, which is designed to reward loyalty and consistency. Finally, our dedicated Customer Care team is always available to provide hands-on assistance. If you are a shop designer looking for additional information, please reach out to us through our Live Chat located at the bottom of this page or visit our dedicated website. If you are a retailer in search of the nearest dealer, please contact us through our Live Chat or click the arrow and complete the contact form.
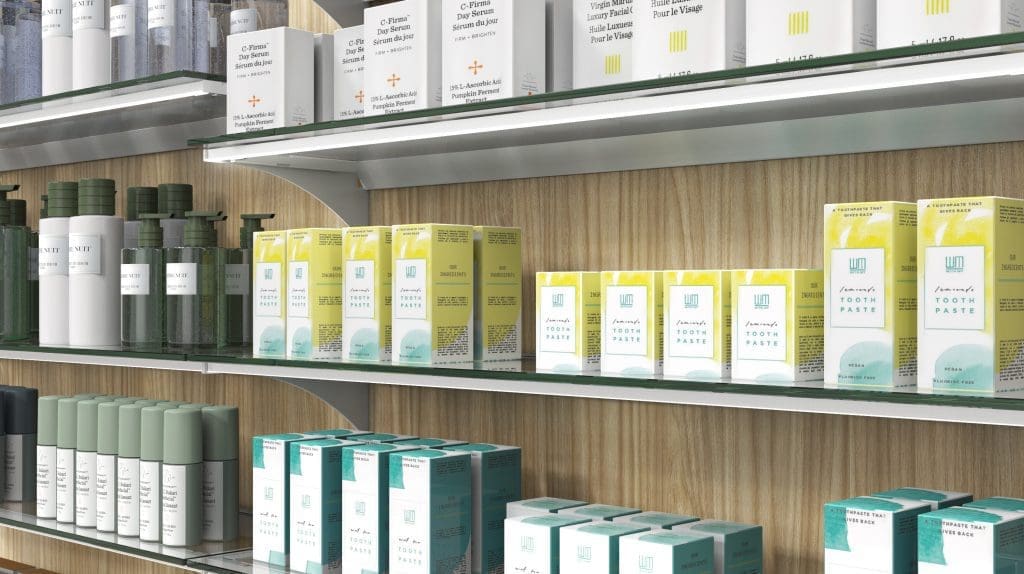
DO YOU HAVE ANY QUESTIONS?
GET IN TOUCH!
If you would like to chat, use our Live Chat at the bottom of this page or click on the arrow to fill out our contact form.
ARE YOU A DESIGNER?
If you would like to use our shopfitting product lines and learn more about the tools available to our business partners, join Gibam Composit now.
WHAT ARE YOU LOOKING FOR?
- All categories
- Wall displays
- Gondolas
- Tables and free-standing displays
- Modular counters
- Cash counters
- Drawer units
- -------
- Krios - M18.02
- Xylo - M18.03
- Ethis - M22.02
- Kama - M24.02
- Platz - M28.02
- Sleek - M30
- Frame - M32
- Hilo - M34
- Thinline - M50
- Taka - F02
- Voga - F04
- Kompo - F06
- Hang - B03
- Banco - B05
- Vedo - C03
- Olympia

Krios - M18.02
Wall-mounted and free-standing “welcome” shopfitting shelving unit with a refined wooden finish.
metal shelf
metal shelving
shop shelving
shelves for clothing stores
metal display wall
metal shop shelves
metal display wall
pharmacy mural
metal pharmacy mural
pharmacy display wall
pharmacy shelf
display wall for household items
household items shelf
leather goods display wall
leather goods shelf
display panels for shops
display shelves for shops
clothing store displays
shop window decoration
display systems for shops
shop shelves
shelving for clothing stores
showcase display solutions
shelves for clothing
showcase shelves
equipped walls for shops
display panels for shops
shop fitting shelves
equipped walls for shops
wall with rack
panel with rack
paneling with rack
metal slatted wall
metal slatted panel
metal white slatted panel
metal black dammed panel
metal slatted wall
metal slatted wall
metal slatted panel accessories
shop furnishings
shop furniture
shop furniture
shop furniture
shop furnishings
shop furnishings
shop fitting
shop furnishings
set up shop
shop furnishings
shop fittings
set up shops
shop furniture
shop decorators
point of sale fittings
shop furniture
shop fitting
shop fittings
display furniture for shops
set up clothing store
outfitting clothing stores
clothing store set-up
clothing store furniture
clothes shop shelving
clothing store furnishings
clothing store furniture
intimate shop furniture
clothing store shelves
shoe shop furniture
shoe shop furniture
jewelery shop furniture
furniture for clothing stores
clothing store interior design
shoe shop furniture
clothing store displays
shoe shop furniture
sports shop furniture
clothing store furniture
clothing store design
clothing store decor ideas
refurbishment of clothing stores
pharmacy furnishings
furnish pharmacy
furnishings for pharmacies
pharmacy furniture
pharmacy furniture
pharmacy furniture
pharmacy furniture
pharmacy renovations
pharmacy furniture
pharmacy renovation
pharmacy shelf
pharmacy shelves
shop shelves
glass shop shelves
wooden shop shelves
shop shelves
glass shop shelves
wooden shop shelves
rack shelving
shelf bracket
blister holder
hook clothing
accessories for slatted panel
chromed hangers
freestanding shelving
gondola shop
shop furniture gondola
food gondola
food shop furnishings
grocery store shelves
food shop furniture
grocery store set-up
shop fitting typical products
displays for food shops
food shop furniture
grocery store furniture
grocery store decor
fruit and vegetable shop furniture
pet shop furniture
food store design
grocery convenience stores
supermarket shelves
grocery store shelves
grocery store shelves
supermarket shelving
food shop furniture
fitting out food shops
displays for food shops
food shop furniture
fruit and vegetable shop furniture
furnishings for gastronomy
shelving for fruit and vegetables
wooden shelves for grocery stores
supermarket furniture
supermarket furniture
supermarket furnishings
food supermarket furniture
supermarket furniture
supermarket furniture
supermarket furnishings
supermarket shelves layout
supermarket shelves
supermarket shelving
convenience store furniture
food store design
gastronomy shop furniture
M18.03;pharmacies;perfumeries;wall units;wall;free-standing;self-supporting;with slotted upright;no lighting;wood;glass;

Xylo - M18.03
Wall-mounted and free-standing “welcome” shopfitting shelving unit with a refined wooden finish.
metal shelf
metal shelving
shop shelving
shelves for clothing stores
metal display wall
metal shop shelves
metal display wall
pharmacy mural
metal pharmacy mural
pharmacy display wall
pharmacy shelf
display wall for household items
household items shelf
leather goods display wall
leather goods shelf
display panels for shops
display shelves for shops
clothing store displays
shop window decoration
display systems for shops
shop shelves
shelving for clothing stores
showcase display solutions
shelves for clothing
showcase shelves
equipped walls for shops
display panels for shops
shop fitting shelves
equipped walls for shops
wall with rack
panel with rack
paneling with rack
metal slatted wall
metal slatted panel
metal white slatted panel
metal black dammed panel
metal slatted wall
metal slatted wall
metal slatted panel accessories
shop furnishings
shop furniture
shop furniture
shop furniture
shop furnishings
shop furnishings
shop fitting
shop furnishings
set up shop
shop furnishings
shop fittings
set up shops
shop furniture
shop decorators
point of sale fittings
shop furniture
shop fitting
shop fittings
display furniture for shops
set up clothing store
outfitting clothing stores
clothing store set-up
clothing store furniture
clothes shop shelving
clothing store furnishings
clothing store furniture
intimate shop furniture
clothing store shelves
shoe shop furniture
shoe shop furniture
jewelery shop furniture
furniture for clothing stores
clothing store interior design
shoe shop furniture
clothing store displays
shoe shop furniture
sports shop furniture
clothing store furniture
clothing store design
clothing store decor ideas
refurbishment of clothing stores
pharmacy furnishings
furnish pharmacy
furnishings for pharmacies
pharmacy furniture
pharmacy furniture
pharmacy furniture
pharmacy furniture
pharmacy renovations
pharmacy furniture
pharmacy renovation
pharmacy shelf
pharmacy shelves
shop shelves
glass shop shelves
wooden shop shelves
shop shelves
glass shop shelves
wooden shop shelves
rack shelving
shelf bracket
blister holder
hook clothing
accessories for slatted panel
chromed hangers
freestanding shelving
gondola shop
shop furniture gondola
food gondola
food shop furnishings
grocery store shelves
food shop furniture
grocery store set-up
shop fitting typical products
displays for food shops
food shop furniture
grocery store furniture
grocery store decor
fruit and vegetable shop furniture
pet shop furniture
food store design
grocery convenience stores
supermarket shelves
grocery store shelves
grocery store shelves
supermarket shelving
food shop furniture
fitting out food shops
displays for food shops
food shop furniture
fruit and vegetable shop furniture
furnishings for gastronomy
shelving for fruit and vegetables
wooden shelves for grocery stores
supermarket furniture
supermarket furniture
supermarket furnishings
food supermarket furniture
supermarket furniture
supermarket furniture
supermarket furnishings
supermarket shelves layout
supermarket shelves
supermarket shelving
convenience store furniture
food store design
gastronomy shop furniture
M18.03;electronics;household goods;department stores;gondolas;central units;gondola;free-standing;self-supporting;with slotted upright;no lighting;metal;glass;

Xylo - M18.03
Wall-mounted and free-standing “welcome” shopfitting shelving unit with a refined wooden finish.
metal shelf
metal shelving
shop shelving
shelves for clothing stores
metal display wall
metal shop shelves
metal display wall
pharmacy mural
metal pharmacy mural
pharmacy display wall
pharmacy shelf
display wall for household items
household items shelf
leather goods display wall
leather goods shelf
display panels for shops
display shelves for shops
clothing store displays
shop window decoration
display systems for shops
shop shelves
shelving for clothing stores
showcase display solutions
shelves for clothing
showcase shelves
equipped walls for shops
display panels for shops
shop fitting shelves
equipped walls for shops
wall with rack
panel with rack
paneling with rack
metal slatted wall
metal slatted panel
metal white slatted panel
metal black dammed panel
metal slatted wall
metal slatted wall
metal slatted panel accessories
shop furnishings
shop furniture
shop furniture
shop furniture
shop furnishings
shop furnishings
shop fitting
shop furnishings
set up shop
shop furnishings
shop fittings
set up shops
shop furniture
shop decorators
point of sale fittings
shop furniture
shop fitting
shop fittings
display furniture for shops
set up clothing store
outfitting clothing stores
clothing store set-up
clothing store furniture
clothes shop shelving
clothing store furnishings
clothing store furniture
intimate shop furniture
clothing store shelves
shoe shop furniture
shoe shop furniture
jewelery shop furniture
furniture for clothing stores
clothing store interior design
shoe shop furniture
clothing store displays
shoe shop furniture
sports shop furniture
clothing store furniture
clothing store design
clothing store decor ideas
refurbishment of clothing stores
pharmacy furnishings
furnish pharmacy
furnishings for pharmacies
pharmacy furniture
pharmacy furniture
pharmacy furniture
pharmacy furniture
pharmacy renovations
pharmacy furniture
pharmacy renovation
pharmacy shelf
pharmacy shelves
shop shelves
glass shop shelves
wooden shop shelves
shop shelves
glass shop shelves
wooden shop shelves
rack shelving
shelf bracket
blister holder
hook clothing
accessories for slatted panel
chromed hangers
freestanding shelving
gondola shop
shop furniture gondola
food gondola
food shop furnishings
grocery store shelves
food shop furniture
grocery store set-up
shop fitting typical products
displays for food shops
food shop furniture
grocery store furniture
grocery store decor
fruit and vegetable shop furniture
pet shop furniture
food store design
grocery convenience stores
supermarket shelves
grocery store shelves
grocery store shelves
supermarket shelving
food shop furniture
fitting out food shops
displays for food shops
food shop furniture
fruit and vegetable shop furniture
furnishings for gastronomy
shelving for fruit and vegetables
wooden shelves for grocery stores
supermarket furniture
supermarket furniture
supermarket furnishings
food supermarket furniture
supermarket furniture
supermarket furniture
supermarket furnishings
supermarket shelves layout
supermarket shelves
supermarket shelving
convenience store furniture
food store design
gastronomy shop furniture
M18.03;electronics;household;department stores;express;service stations;gondolas;central units;gondola;free-standing;self-supporting;with slotted upright;no lighting;wood;;

Ethis - M22.02
The wall display system, similar to a design piece of furniture, which frames and enhances the product.
shop shelving
shelves for clothing stores
wooden display wall
wooden shop shelves
shop display wall
pharmacy mural
wooden pharmacy mural
pharmacy display wall
pharmacy shelf
display wall for household items
household items shelf
leather goods display wall
leather goods shelf
display panels for shops
display shelves for shops
clothing store displays
shop window decoration
display systems for shops
shop shelves
shelving for clothing stores
showcase display solutions
shelves for clothing
showcase shelves
equipped walls for shops
display panels for shops
shop fitting shelves
equipped walls for shops
wall with rack
panel with rack
paneling with rack
staved wall
slatted panel
white slatted panel
black embossed panel
staved wall
staved wall
staved panel accessories
shop furnishings
shop furniture
shop furniture
shop furniture
shop furnishings
shop furnishings
shop fitting
shop furnishings
set up shop
shop furnishings
shop fittings
set up shops
shop furniture
shop decorators
point of sale fittings
shop furniture
shop fitting
shop fittings
display furniture for shops
set up clothing store
outfitting clothing stores
clothing store set-up
clothing store furniture
clothes shop shelving
clothing store furnishings
clothing store furniture
intimate shop furniture
clothing store shelves
shoe shop furniture
shoe shop furniture
jewelery shop furniture
furniture for clothing stores
clothing store interior design
shoe shop furniture
clothing store displays
shoe shop furniture
sports shop furniture
clothing store furniture
clothing store design
clothing store decor ideas
refurbishment of clothing stores
pharmacy furnishings
furnish pharmacy
furnishings for pharmacies
pharmacy furniture
pharmacy furniture
pharmacy furniture
pharmacy furniture
pharmacy renovations
pharmacy furniture
pharmacy renovation
pharmacy shelf
pharmacy shelves
M22.02;pharmacies;perfumeries;wall units;wall;no self-supporting;with slotted upright;slatted;slotted;no lighting;wood;glass;metal;

Kama - M24.02
The wall display system, similar to a design piece of furniture, which frames and enhances the product.
shop shelving
shelves for clothing stores
wooden display wall
wooden shop shelves
shop display wall
pharmacy mural
wooden pharmacy mural
pharmacy display wall
pharmacy shelf
display wall for household items
household items shelf
leather goods display wall
leather goods shelf
display panels for shops
display shelves for shops
clothing store displays
shop window decoration
display systems for shops
shop shelves
shelving for clothing stores
showcase display solutions
shelves for clothing
showcase shelves
equipped walls for shops
display panels for shops
shop fitting shelves
equipped walls for shops
wall with rack
panel with rack
paneling with rack
staved wall
slatted panel
white slatted panel
black embossed panel
staved wall
staved wall
staved panel accessories
shop furnishings
shop furniture
shop furniture
shop furniture
shop furnishings
shop furnishings
shop fitting
shop furnishings
set up shop
shop furnishings
shop fittings
set up shops
shop furniture
shop decorators
point of sale fittings
shop furniture
shop fitting
shop fittings
display furniture for shops
set up clothing store
outfitting clothing stores
clothing store set-up
clothing store furniture
clothes shop shelving
clothing store furnishings
clothing store furniture
intimate shop furniture
clothing store shelves
shoe shop furniture
shoe shop furniture
jewelery shop furniture
furniture for clothing stores
clothing store interior design
shoe shop furniture
clothing store displays
shoe shop furniture
sports shop furniture
clothing store furniture
clothing store design
clothing store decor ideas
refurbishment of clothing stores
pharmacy furnishings
furnish pharmacy
furnishings for pharmacies
pharmacy furniture
pharmacy furniture
pharmacy furniture
pharmacy furniture
pharmacy renovations
pharmacy furniture
pharmacy renovation
pharmacy shelf
pharmacy shelves
M24.02;pharmacies;perfumeries;department stores;wall units;wall;no self-supporting;slatted;no lighting;wood;glass;

Platz - M28.02
From the idea of display geometry comes the Platz-M28.02 wall shelving, a modular, practical and flexible system.
shop shelving
shelves for clothing stores
wooden display wall
wooden shop shelves
shop display wall
pharmacy mural
wooden pharmacy mural
pharmacy display wall
pharmacy shelf
display wall for household items
household items shelf
leather goods display wall
leather goods shelf
display panels for shops
display shelves for shops
clothing store displays
shop window decoration
display systems for shops
shop shelves
shelving for clothing stores
showcase display solutions
shelves for clothing
showcase shelves
equipped walls for shops
display panels for shops
shop fitting shelves
equipped walls for shops
wall with rack
panel with rack
paneling with rack
staved wall
slatted panel
white slatted panel
black embossed panel
staved wall
staved wall
staved panel accessories
shop furnishings
shop furniture
shop furniture
shop furniture
shop furnishings
shop furnishings
shop fitting
shop furnishings
set up shop
shop furnishings
shop fittings
set up shops
shop furniture
shop decorators
point of sale fittings
shop furniture
shop fitting
shop fittings
display furniture for shops
set up clothing store
outfitting clothing stores
clothing store set-up
clothing store furniture
clothes shop shelving
clothing store furnishings
clothing store furniture
intimate shop furniture
clothing store shelves
shoe shop furniture
shoe shop furniture
jewelery shop furniture
furniture for clothing stores
clothing store interior design
shoe shop furniture
clothing store displays
shoe shop furniture
sports shop furniture
clothing store furniture
clothing store design
clothing store decor ideas
refurbishment of clothing stores
pharmacy furnishings
furnish pharmacy
furnishings for pharmacies
pharmacy furniture
pharmacy furniture
pharmacy furniture
pharmacy furniture
pharmacy renovations
pharmacy furniture
pharmacy renovation
pharmacy shelf
pharmacy shelves
shop shelves
glass shop shelves
wooden shop shelves
shop shelves
glass shop shelves
wooden shop shelves
rack shelving
shelf bracket
blister holder
clothing hanger
accessories for slatted panel
chromed hanger
M28.02;pharmacies;perfumeries;wall units;wall;no self-supporting;with slotted upright;with lighting;wood;glass;
- All categories
- Wall displays
- Gondolas
- Tables and free-standing displays
- Modular counters
- Cash counters
- Drawer units
- -------
- Krios - M18.02
- Xylo - M18.03
- Ethis - M22.02
- Kama - M24.02
- Platz - M28.02
- Sleek - M30
- Frame - M32
- Hilo - M34
- Thinline - M50
- Taka - F02
- Voga - F04
- Kompo - F06
- Hang - B03
- Banco - B05
- Vedo - C03
- Olympia

Krios - M18.02
Wall-mounted and free-standing “welcome” shopfitting shelving unit with a refined wooden finish.
metal shelf
metal shelving
shop shelving
shelves for clothing stores
metal display wall
metal shop shelves
metal display wall
pharmacy mural
metal pharmacy mural
pharmacy display wall
pharmacy shelf
display wall for household items
household items shelf
leather goods display wall
leather goods shelf
display panels for shops
display shelves for shops
clothing store displays
shop window decoration
display systems for shops
shop shelves
shelving for clothing stores
showcase display solutions
shelves for clothing
showcase shelves
equipped walls for shops
display panels for shops
shop fitting shelves
equipped walls for shops
wall with rack
panel with rack
paneling with rack
metal slatted wall
metal slatted panel
metal white slatted panel
metal black dammed panel
metal slatted wall
metal slatted wall
metal slatted panel accessories
shop furnishings
shop furniture
shop furniture
shop furniture
shop furnishings
shop furnishings
shop fitting
shop furnishings
set up shop
shop furnishings
shop fittings
set up shops
shop furniture
shop decorators
point of sale fittings
shop furniture
shop fitting
shop fittings
display furniture for shops
set up clothing store
outfitting clothing stores
clothing store set-up
clothing store furniture
clothes shop shelving
clothing store furnishings
clothing store furniture
intimate shop furniture
clothing store shelves
shoe shop furniture
shoe shop furniture
jewelery shop furniture
furniture for clothing stores
clothing store interior design
shoe shop furniture
clothing store displays
shoe shop furniture
sports shop furniture
clothing store furniture
clothing store design
clothing store decor ideas
refurbishment of clothing stores
pharmacy furnishings
furnish pharmacy
furnishings for pharmacies
pharmacy furniture
pharmacy furniture
pharmacy furniture
pharmacy furniture
pharmacy renovations
pharmacy furniture
pharmacy renovation
pharmacy shelf
pharmacy shelves
shop shelves
glass shop shelves
wooden shop shelves
shop shelves
glass shop shelves
wooden shop shelves
rack shelving
shelf bracket
blister holder
hook clothing
accessories for slatted panel
chromed hangers
freestanding shelving
gondola shop
shop furniture gondola
food gondola
food shop furnishings
grocery store shelves
food shop furniture
grocery store set-up
shop fitting typical products
displays for food shops
food shop furniture
grocery store furniture
grocery store decor
fruit and vegetable shop furniture
pet shop furniture
food store design
grocery convenience stores
supermarket shelves
grocery store shelves
grocery store shelves
supermarket shelving
food shop furniture
fitting out food shops
displays for food shops
food shop furniture
fruit and vegetable shop furniture
furnishings for gastronomy
shelving for fruit and vegetables
wooden shelves for grocery stores
supermarket furniture
supermarket furniture
supermarket furnishings
food supermarket furniture
supermarket furniture
supermarket furniture
supermarket furnishings
supermarket shelves layout
supermarket shelves
supermarket shelving
convenience store furniture
food store design
gastronomy shop furniture
M18.03;pharmacies;perfumeries;wall units;wall;free-standing;self-supporting;with slotted upright;no lighting;wood;glass;

Xylo - M18.03
Wall-mounted and free-standing “welcome” shopfitting shelving unit with a refined wooden finish.
metal shelf
metal shelving
shop shelving
shelves for clothing stores
metal display wall
metal shop shelves
metal display wall
pharmacy mural
metal pharmacy mural
pharmacy display wall
pharmacy shelf
display wall for household items
household items shelf
leather goods display wall
leather goods shelf
display panels for shops
display shelves for shops
clothing store displays
shop window decoration
display systems for shops
shop shelves
shelving for clothing stores
showcase display solutions
shelves for clothing
showcase shelves
equipped walls for shops
display panels for shops
shop fitting shelves
equipped walls for shops
wall with rack
panel with rack
paneling with rack
metal slatted wall
metal slatted panel
metal white slatted panel
metal black dammed panel
metal slatted wall
metal slatted wall
metal slatted panel accessories
shop furnishings
shop furniture
shop furniture
shop furniture
shop furnishings
shop furnishings
shop fitting
shop furnishings
set up shop
shop furnishings
shop fittings
set up shops
shop furniture
shop decorators
point of sale fittings
shop furniture
shop fitting
shop fittings
display furniture for shops
set up clothing store
outfitting clothing stores
clothing store set-up
clothing store furniture
clothes shop shelving
clothing store furnishings
clothing store furniture
intimate shop furniture
clothing store shelves
shoe shop furniture
shoe shop furniture
jewelery shop furniture
furniture for clothing stores
clothing store interior design
shoe shop furniture
clothing store displays
shoe shop furniture
sports shop furniture
clothing store furniture
clothing store design
clothing store decor ideas
refurbishment of clothing stores
pharmacy furnishings
furnish pharmacy
furnishings for pharmacies
pharmacy furniture
pharmacy furniture
pharmacy furniture
pharmacy furniture
pharmacy renovations
pharmacy furniture
pharmacy renovation
pharmacy shelf
pharmacy shelves
shop shelves
glass shop shelves
wooden shop shelves
shop shelves
glass shop shelves
wooden shop shelves
rack shelving
shelf bracket
blister holder
hook clothing
accessories for slatted panel
chromed hangers
freestanding shelving
gondola shop
shop furniture gondola
food gondola
food shop furnishings
grocery store shelves
food shop furniture
grocery store set-up
shop fitting typical products
displays for food shops
food shop furniture
grocery store furniture
grocery store decor
fruit and vegetable shop furniture
pet shop furniture
food store design
grocery convenience stores
supermarket shelves
grocery store shelves
grocery store shelves
supermarket shelving
food shop furniture
fitting out food shops
displays for food shops
food shop furniture
fruit and vegetable shop furniture
furnishings for gastronomy
shelving for fruit and vegetables
wooden shelves for grocery stores
supermarket furniture
supermarket furniture
supermarket furnishings
food supermarket furniture
supermarket furniture
supermarket furniture
supermarket furnishings
supermarket shelves layout
supermarket shelves
supermarket shelving
convenience store furniture
food store design
gastronomy shop furniture
M18.03;electronics;household goods;department stores;gondolas;central units;gondola;free-standing;self-supporting;with slotted upright;no lighting;metal;glass;

Xylo - M18.03
Wall-mounted and free-standing “welcome” shopfitting shelving unit with a refined wooden finish.
metal shelf
metal shelving
shop shelving
shelves for clothing stores
metal display wall
metal shop shelves
metal display wall
pharmacy mural
metal pharmacy mural
pharmacy display wall
pharmacy shelf
display wall for household items
household items shelf
leather goods display wall
leather goods shelf
display panels for shops
display shelves for shops
clothing store displays
shop window decoration
display systems for shops
shop shelves
shelving for clothing stores
showcase display solutions
shelves for clothing
showcase shelves
equipped walls for shops
display panels for shops
shop fitting shelves
equipped walls for shops
wall with rack
panel with rack
paneling with rack
metal slatted wall
metal slatted panel
metal white slatted panel
metal black dammed panel
metal slatted wall
metal slatted wall
metal slatted panel accessories
shop furnishings
shop furniture
shop furniture
shop furniture
shop furnishings
shop furnishings
shop fitting
shop furnishings
set up shop
shop furnishings
shop fittings
set up shops
shop furniture
shop decorators
point of sale fittings
shop furniture
shop fitting
shop fittings
display furniture for shops
set up clothing store
outfitting clothing stores
clothing store set-up
clothing store furniture
clothes shop shelving
clothing store furnishings
clothing store furniture
intimate shop furniture
clothing store shelves
shoe shop furniture
shoe shop furniture
jewelery shop furniture
furniture for clothing stores
clothing store interior design
shoe shop furniture
clothing store displays
shoe shop furniture
sports shop furniture
clothing store furniture
clothing store design
clothing store decor ideas
refurbishment of clothing stores
pharmacy furnishings
furnish pharmacy
furnishings for pharmacies
pharmacy furniture
pharmacy furniture
pharmacy furniture
pharmacy furniture
pharmacy renovations
pharmacy furniture
pharmacy renovation
pharmacy shelf
pharmacy shelves
shop shelves
glass shop shelves
wooden shop shelves
shop shelves
glass shop shelves
wooden shop shelves
rack shelving
shelf bracket
blister holder
hook clothing
accessories for slatted panel
chromed hangers
freestanding shelving
gondola shop
shop furniture gondola
food gondola
food shop furnishings
grocery store shelves
food shop furniture
grocery store set-up
shop fitting typical products
displays for food shops
food shop furniture
grocery store furniture
grocery store decor
fruit and vegetable shop furniture
pet shop furniture
food store design
grocery convenience stores
supermarket shelves
grocery store shelves
grocery store shelves
supermarket shelving
food shop furniture
fitting out food shops
displays for food shops
food shop furniture
fruit and vegetable shop furniture
furnishings for gastronomy
shelving for fruit and vegetables
wooden shelves for grocery stores
supermarket furniture
supermarket furniture
supermarket furnishings
food supermarket furniture
supermarket furniture
supermarket furniture
supermarket furnishings
supermarket shelves layout
supermarket shelves
supermarket shelving
convenience store furniture
food store design
gastronomy shop furniture
M18.03;electronics;household;department stores;express;service stations;gondolas;central units;gondola;free-standing;self-supporting;with slotted upright;no lighting;wood;;

Ethis - M22.02
The wall display system, similar to a design piece of furniture, which frames and enhances the product.
shop shelving
shelves for clothing stores
wooden display wall
wooden shop shelves
shop display wall
pharmacy mural
wooden pharmacy mural
pharmacy display wall
pharmacy shelf
display wall for household items
household items shelf
leather goods display wall
leather goods shelf
display panels for shops
display shelves for shops
clothing store displays
shop window decoration
display systems for shops
shop shelves
shelving for clothing stores
showcase display solutions
shelves for clothing
showcase shelves
equipped walls for shops
display panels for shops
shop fitting shelves
equipped walls for shops
wall with rack
panel with rack
paneling with rack
staved wall
slatted panel
white slatted panel
black embossed panel
staved wall
staved wall
staved panel accessories
shop furnishings
shop furniture
shop furniture
shop furniture
shop furnishings
shop furnishings
shop fitting
shop furnishings
set up shop
shop furnishings
shop fittings
set up shops
shop furniture
shop decorators
point of sale fittings
shop furniture
shop fitting
shop fittings
display furniture for shops
set up clothing store
outfitting clothing stores
clothing store set-up
clothing store furniture
clothes shop shelving
clothing store furnishings
clothing store furniture
intimate shop furniture
clothing store shelves
shoe shop furniture
shoe shop furniture
jewelery shop furniture
furniture for clothing stores
clothing store interior design
shoe shop furniture
clothing store displays
shoe shop furniture
sports shop furniture
clothing store furniture
clothing store design
clothing store decor ideas
refurbishment of clothing stores
pharmacy furnishings
furnish pharmacy
furnishings for pharmacies
pharmacy furniture
pharmacy furniture
pharmacy furniture
pharmacy furniture
pharmacy renovations
pharmacy furniture
pharmacy renovation
pharmacy shelf
pharmacy shelves
M22.02;pharmacies;perfumeries;wall units;wall;no self-supporting;with slotted upright;slatted;slotted;no lighting;wood;glass;metal;

Kama - M24.02
The wall display system, similar to a design piece of furniture, which frames and enhances the product.
shop shelving
shelves for clothing stores
wooden display wall
wooden shop shelves
shop display wall
pharmacy mural
wooden pharmacy mural
pharmacy display wall
pharmacy shelf
display wall for household items
household items shelf
leather goods display wall
leather goods shelf
display panels for shops
display shelves for shops
clothing store displays
shop window decoration
display systems for shops
shop shelves
shelving for clothing stores
showcase display solutions
shelves for clothing
showcase shelves
equipped walls for shops
display panels for shops
shop fitting shelves
equipped walls for shops
wall with rack
panel with rack
paneling with rack
staved wall
slatted panel
white slatted panel
black embossed panel
staved wall
staved wall
staved panel accessories
shop furnishings
shop furniture
shop furniture
shop furniture
shop furnishings
shop furnishings
shop fitting
shop furnishings
set up shop
shop furnishings
shop fittings
set up shops
shop furniture
shop decorators
point of sale fittings
shop furniture
shop fitting
shop fittings
display furniture for shops
set up clothing store
outfitting clothing stores
clothing store set-up
clothing store furniture
clothes shop shelving
clothing store furnishings
clothing store furniture
intimate shop furniture
clothing store shelves
shoe shop furniture
shoe shop furniture
jewelery shop furniture
furniture for clothing stores
clothing store interior design
shoe shop furniture
clothing store displays
shoe shop furniture
sports shop furniture
clothing store furniture
clothing store design
clothing store decor ideas
refurbishment of clothing stores
pharmacy furnishings
furnish pharmacy
furnishings for pharmacies
pharmacy furniture
pharmacy furniture
pharmacy furniture
pharmacy furniture
pharmacy renovations
pharmacy furniture
pharmacy renovation
pharmacy shelf
pharmacy shelves
M24.02;pharmacies;perfumeries;department stores;wall units;wall;no self-supporting;slatted;no lighting;wood;glass;

Platz - M28.02
From the idea of display geometry comes the Platz-M28.02 wall shelving, a modular, practical and flexible system.
shop shelving
shelves for clothing stores
wooden display wall
wooden shop shelves
shop display wall
pharmacy mural
wooden pharmacy mural
pharmacy display wall
pharmacy shelf
display wall for household items
household items shelf
leather goods display wall
leather goods shelf
display panels for shops
display shelves for shops
clothing store displays
shop window decoration
display systems for shops
shop shelves
shelving for clothing stores
showcase display solutions
shelves for clothing
showcase shelves
equipped walls for shops
display panels for shops
shop fitting shelves
equipped walls for shops
wall with rack
panel with rack
paneling with rack
staved wall
slatted panel
white slatted panel
black embossed panel
staved wall
staved wall
staved panel accessories
shop furnishings
shop furniture
shop furniture
shop furniture
shop furnishings
shop furnishings
shop fitting
shop furnishings
set up shop
shop furnishings
shop fittings
set up shops
shop furniture
shop decorators
point of sale fittings
shop furniture
shop fitting
shop fittings
display furniture for shops
set up clothing store
outfitting clothing stores
clothing store set-up
clothing store furniture
clothes shop shelving
clothing store furnishings
clothing store furniture
intimate shop furniture
clothing store shelves
shoe shop furniture
shoe shop furniture
jewelery shop furniture
furniture for clothing stores
clothing store interior design
shoe shop furniture
clothing store displays
shoe shop furniture
sports shop furniture
clothing store furniture
clothing store design
clothing store decor ideas
refurbishment of clothing stores
pharmacy furnishings
furnish pharmacy
furnishings for pharmacies
pharmacy furniture
pharmacy furniture
pharmacy furniture
pharmacy furniture
pharmacy renovations
pharmacy furniture
pharmacy renovation
pharmacy shelf
pharmacy shelves
shop shelves
glass shop shelves
wooden shop shelves
shop shelves
glass shop shelves
wooden shop shelves
rack shelving
shelf bracket
blister holder
clothing hanger
accessories for slatted panel
chromed hanger
M28.02;pharmacies;perfumeries;wall units;wall;no self-supporting;with slotted upright;with lighting;wood;glass;
- All categories
- Wall displays
- Gondolas
- Tables and free-standing displays
- Modular counters
- Cash counters
- Drawer units
- -------------------
- Krios - M18.02
- Xylo - M18.03
- Ethis - M22.02
- Kama - M24.02
- Platz - M28.02
- Sleek - M30
- Frame - M32
- Hilo - M34
- Thinline - M50
- Taka - F02
- Voga - F04
- Kompo - F06
- Hang - B03
- Banco - B05
- Vedo - C03
- Olympia
INSPIRATION AND MORE INFORMATION
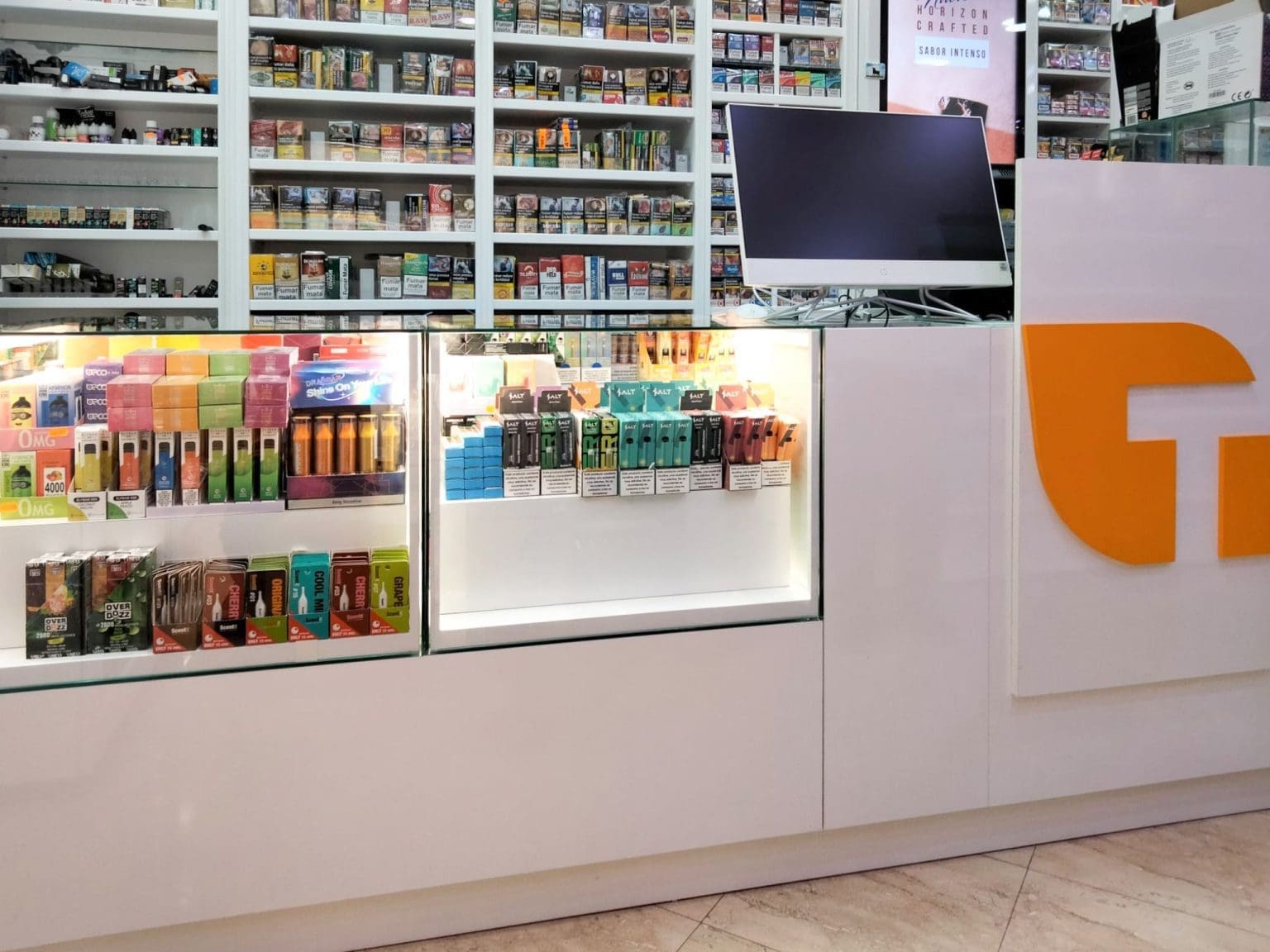
Estanco Jose Ramon
Dynamic style, minimalist shapes, and light colours were requested for this small shop in Vera, Andalusia in Spain. In the tobacconists section, you’ll spot our convenient Banco-B05 counter with a spacious glass area, along with appealing
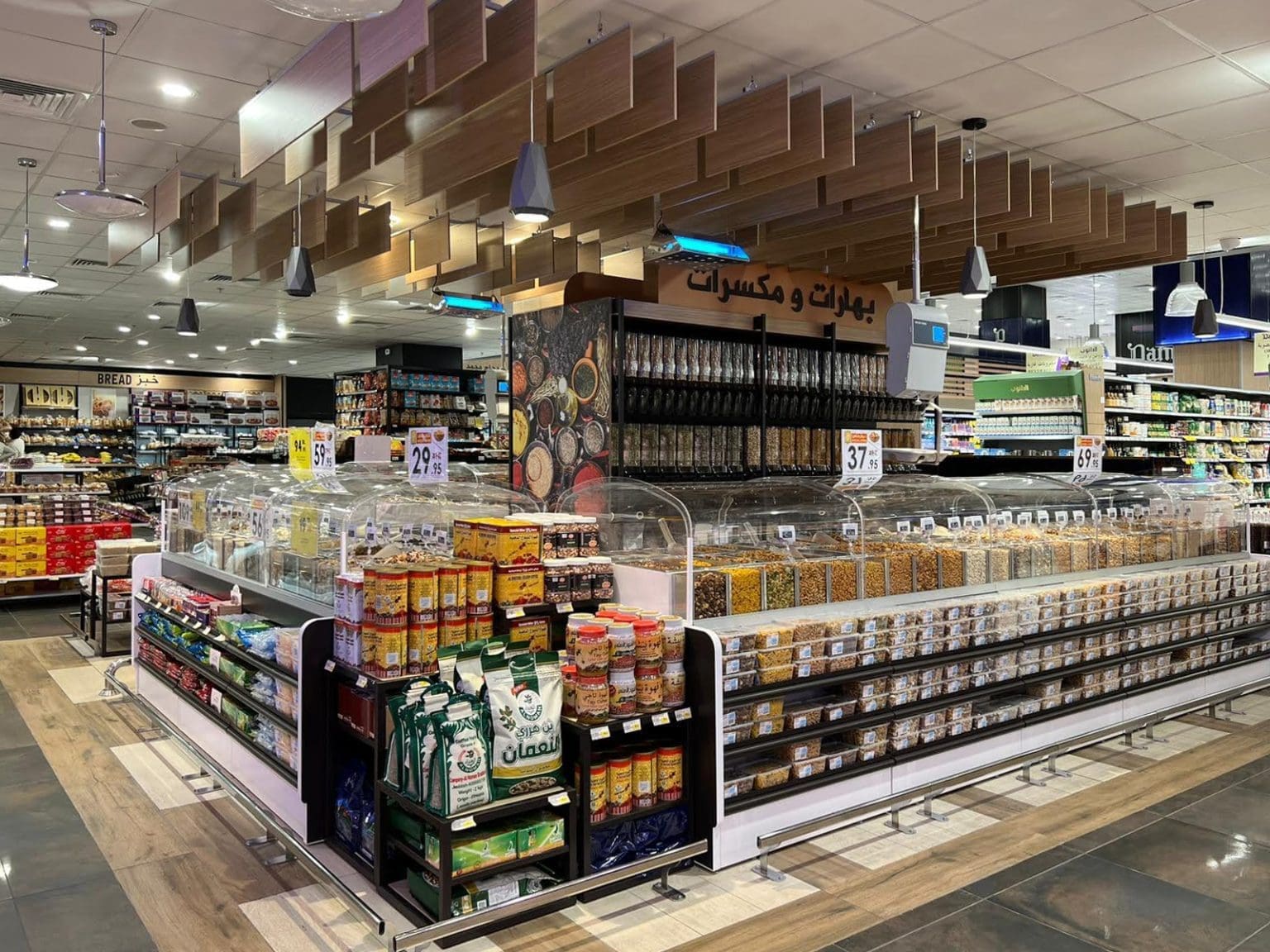
Danube Jeddah Park
The wide range of supermarket shelving provided by Gibam, along with countless other display solutions, form the basis of its decades-long collaboration with the Danube chain. This newly opened hypermarket is located in the large Jeddah
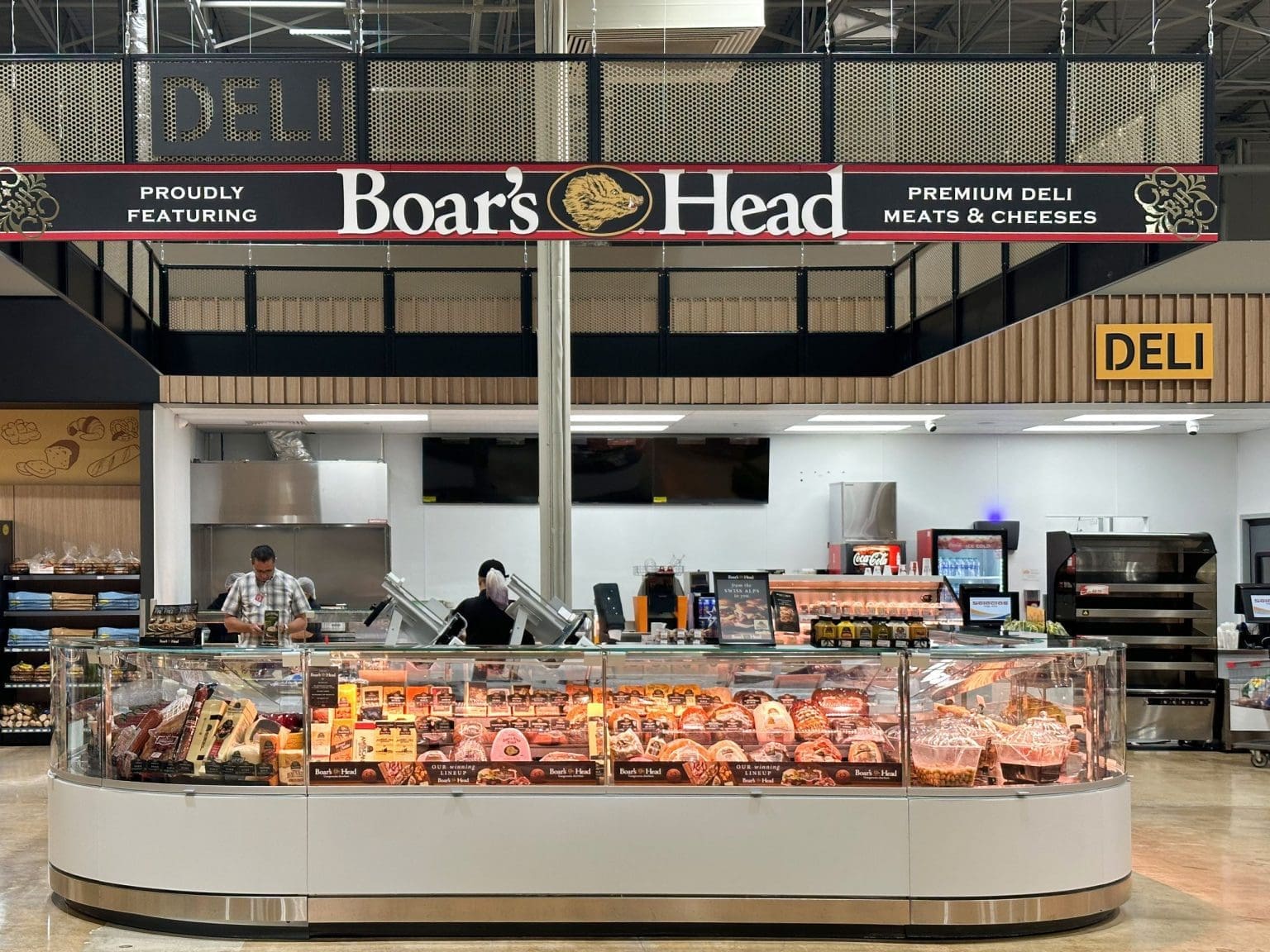
Supermercado Selectos
A large hypermarket in Vega Alta, near the capital of Puerto Rico, makes use of various Gibam solutions for several product sections. Among them, the Krios-M18.02 series stands out, which is especially well-suited to food and
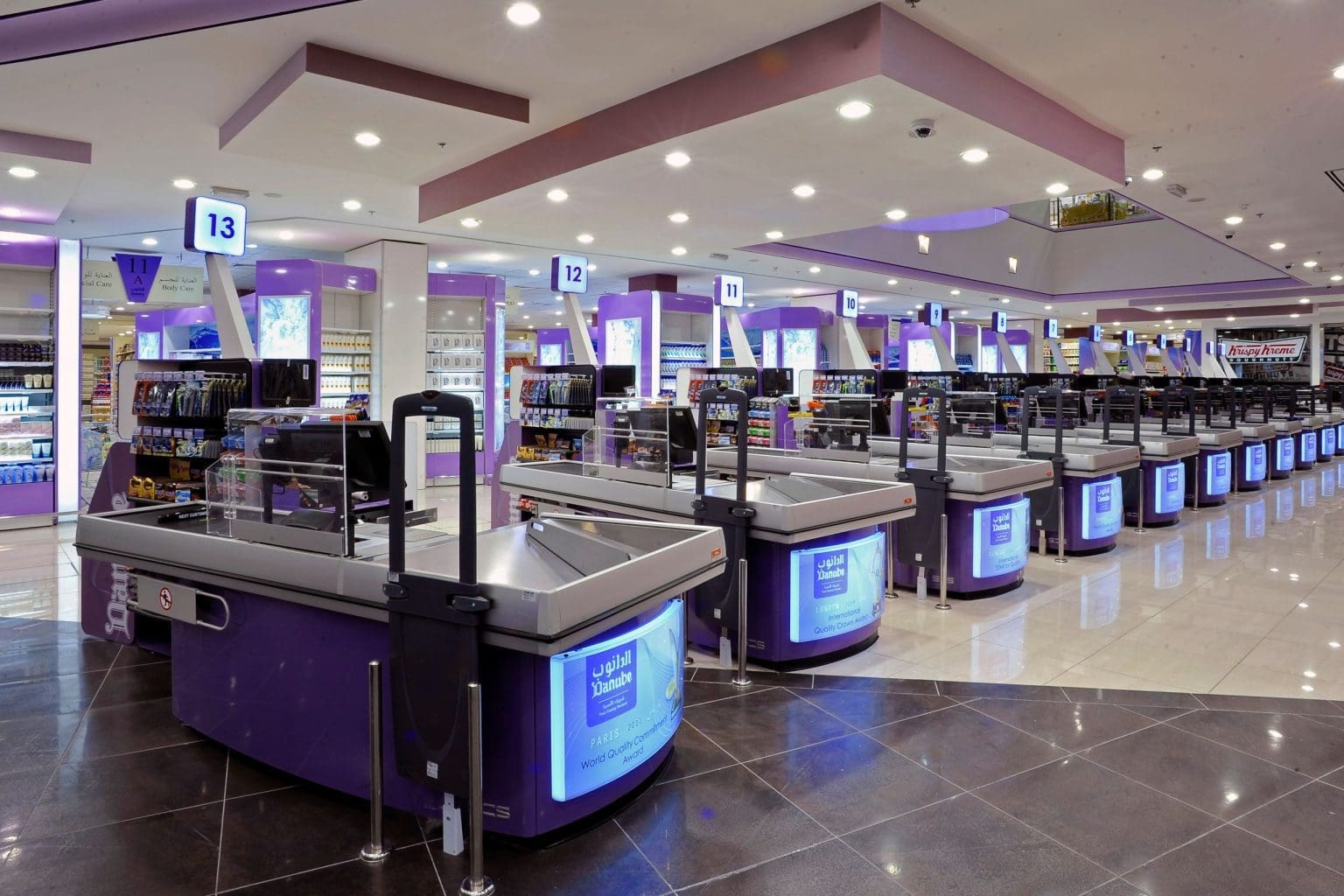
Danube Al Khobar
When the outfitting of a supermarket is based on quality design, the results can be remarkable. This Danube shop boasts ample, well-lit spaces, where typical Saudi supermarket sections are outfitted with a perfect blend of sophistication
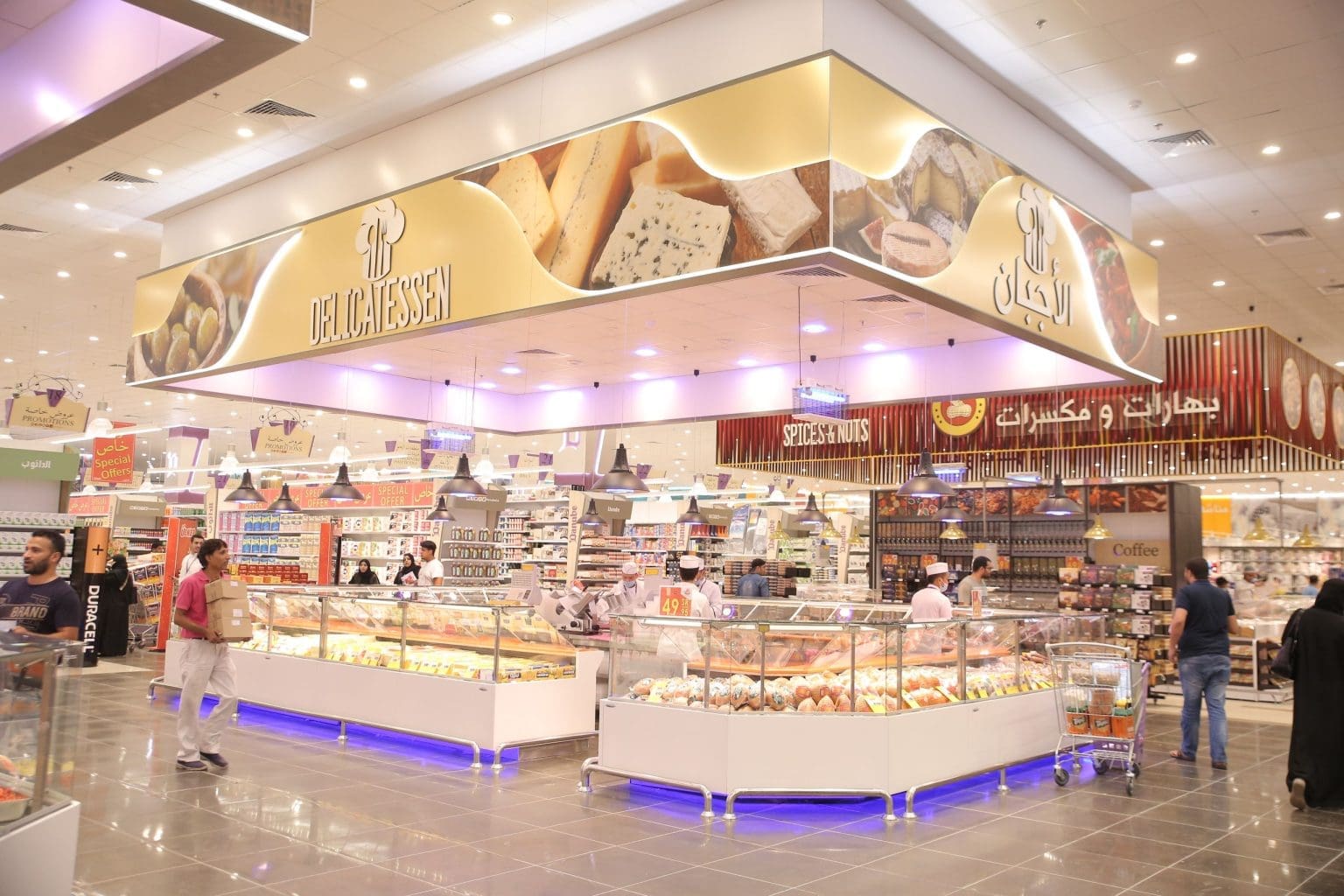
Danube Watani
Perfect order characterises the display of goods in this Danube hypermarket in Saudi Arabia. Visual merchandising is organised with geometric precision in free-standing gondolas, resulting in a striking and colourful effect. The large display area can














